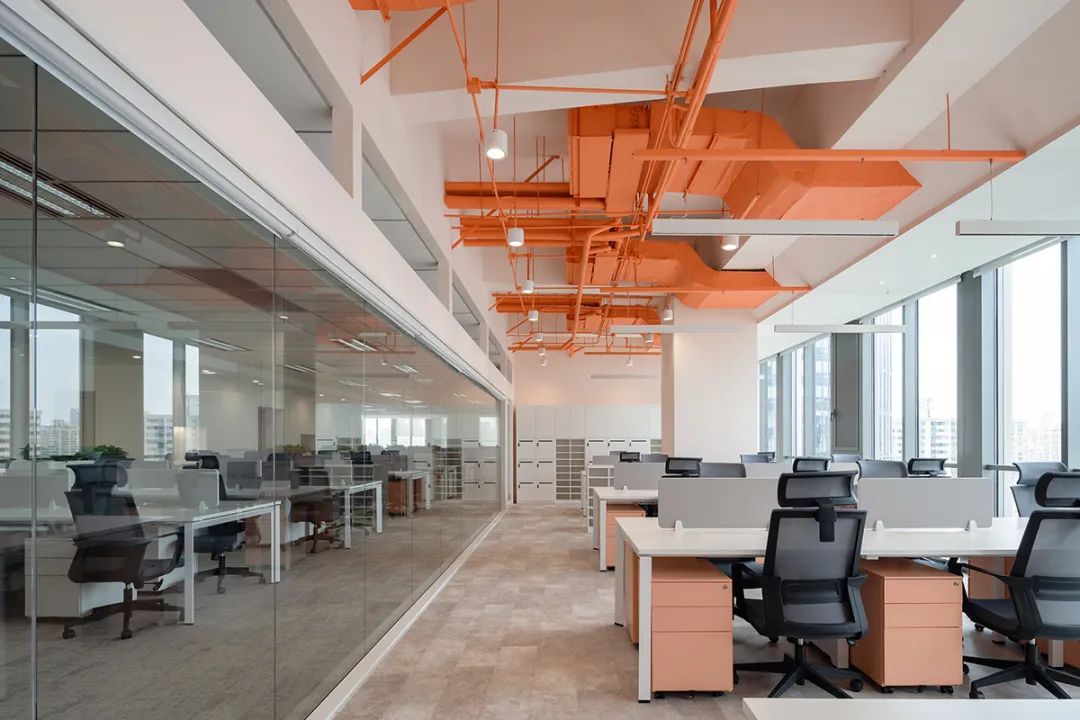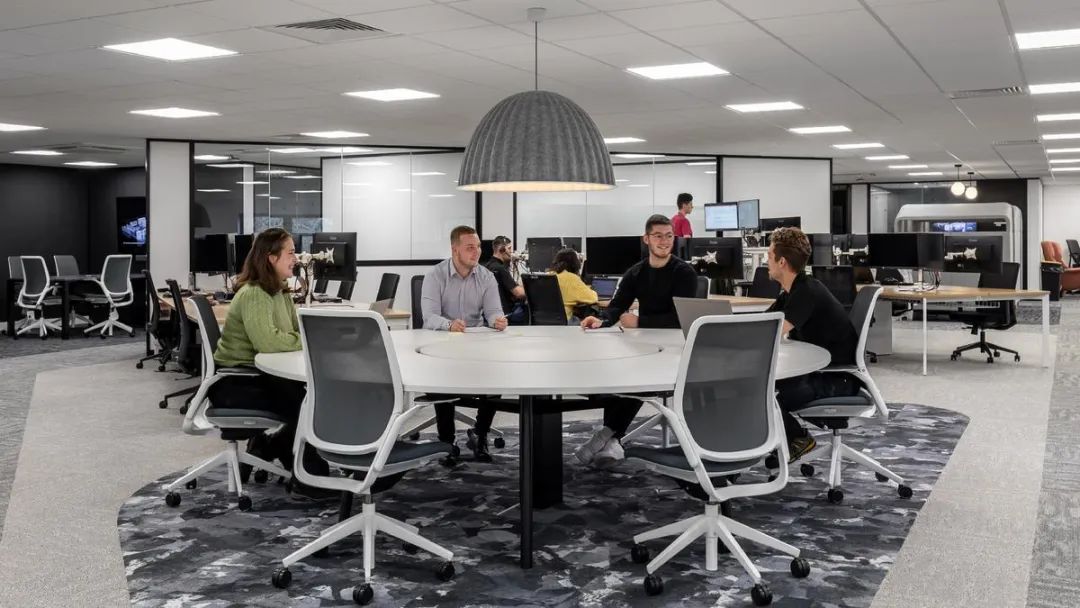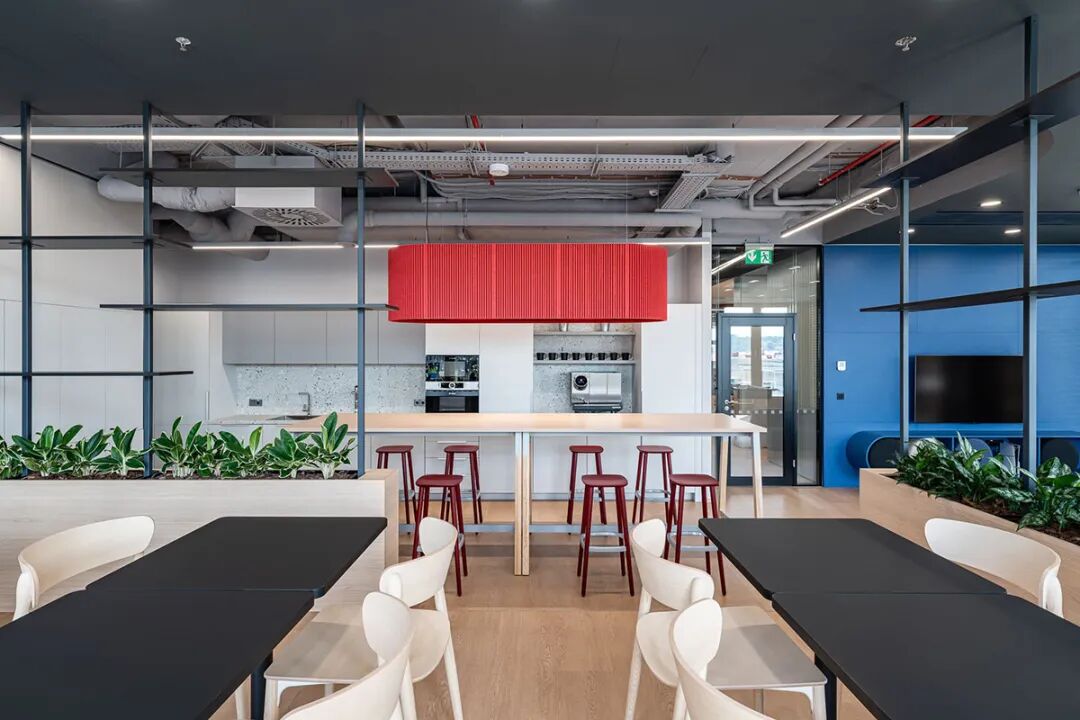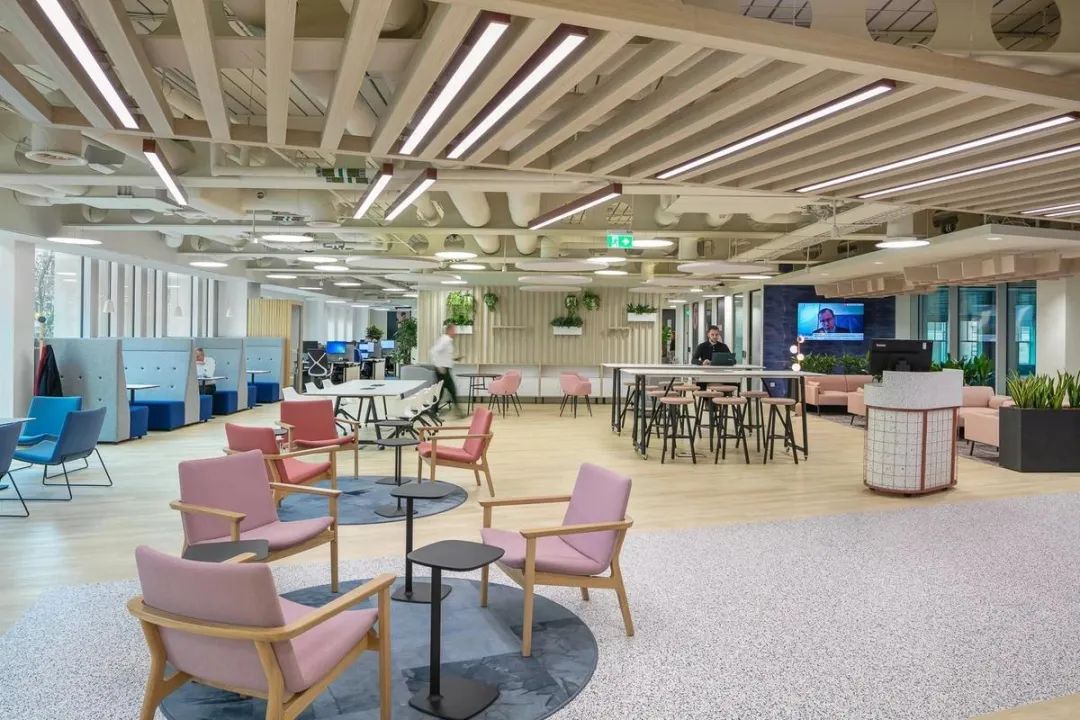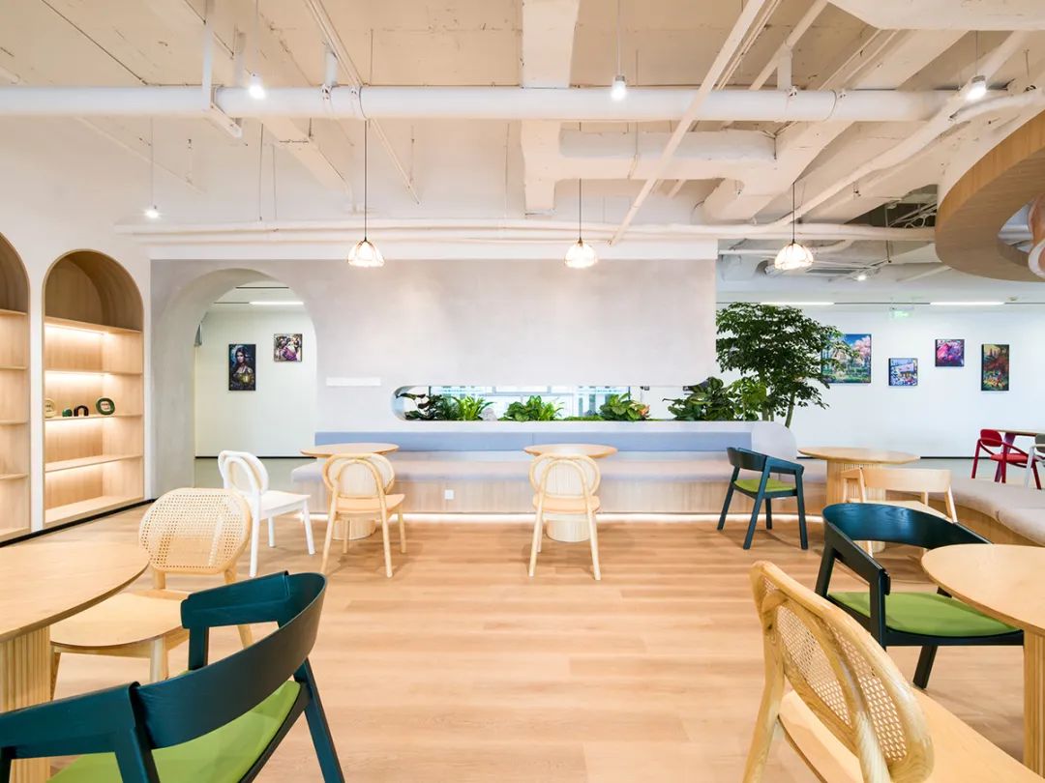Cultural and Design Integration of Qiancheng Law Firm's Shenzhen Office Space Principal Designer
Cultural and Design Integration of Qiancheng Law Firm's Shenzhen Office Space
Principal Designer: Qiu Yonghang
Address: Shenzhen, China
Area: 2150 square meters
Keywords: office furniture, office environment, law, Shenzhen, open and transparent, sense of the times, facing the future, legal history wall, warmth, purity, tranquility
The Rule of Law Space at the Top of Landmarks
On the 95th floor of Ping An Financial Center in Futian CBD, Shenzhen, Qiancheng Law Firm occupies an excellent view. This Shenzhen landmark, which has been awarded three certifications by the CTBUH (Society of Tall Buildings and Urban Habitat), including "World's tallest office building", "tallest building in South China", and "Outstanding Award for Best Tall Building of 2019", provides a unique office environment foundation for Qiancheng Law Firm. Here, office space is no longer just a simple workplace, but a cultural carrier that carries the mission of "promoting the progress of China's rule of law" and the vision of "building an excellent new generation of legal service institutions".
Cultural Origins of Space Design
The name 'Qiancheng' originates from the ancient book 'Qian: Yuan Henli Zhen', which is not only the spiritual core of the law firm, but also deeply integrated into every design detail of the office space. Yuan, Heng, Li, and Zhen correspond to the four seasons of spring, summer, autumn, and winter, symbolizing the process of survival, enlightenment, perfection, and strength of all things, as well as the four virtues of benevolence, wisdom, propriety, and faith. In terms of spatial design, this cultural symbolism is transformed into a warm, pure, and peaceful atmosphere tone. Through the harmonious unity of material design and functional design, a balance between sensibility and rationality is achieved, highlighting the design concept of "simplicity from complexity".
The design team starts from humanistic emotions and cultural nature, using spatial art to construct a simple spatial aesthetics, aiming to create an open and transparent, contemporary, and future oriented artistic office space, while also serving as a law firm and cultural exchange function. This design positioning complements the core values of "love and creation" of Qiancheng, making space a tangible manifestation of these values.
Small to large spatial layout
The spatial layout deeply understands office needs and adopts a design that separates the shared area, employee area, and executive area, extending from the shared area to both sides. This layout breaks away from the traditional law firm's approach of "vastness, vastness, and nothingness", and draws inspiration from the imagery in "The Peach Blossom Spring" where "as soon as the forest reaches the water source, there is a mountain with a small opening, as if there were light... After walking dozens of steps, suddenly everything becomes clear", creating a spatial experience of "seeing the big from the small".
The design of the front desk reception area, which is small yet authentic, is particularly exquisite. The prominent name of the law firm is displayed on the image wall in front of us. This seemingly simple design allows every working person and every friend who attends to experience "authenticity and authenticity". This design concept is in line with the Mahayana Buddhist philosophy of "the unity of reality and the absence of reality, that is, the unity of reality", and also implicitly conforms to the professional belief of the legal profession that "law is greater than people and law is higher than power". It integrates the spirit of advocating the rule of law and respecting the law in legal thinking into spatial design.
The unity of functionality and aesthetics in office furniture
In the selection of office furniture, Qiancheng Law Firm also adheres to the rigorous, pragmatic, and innovative concept of "Yuan Henli Zhen", achieving a high degree of unity between functionality and aesthetics. The office furniture in the employee area is mainly simple and practical, with smooth lines and environmentally friendly materials, providing lawyers with an efficient and comfortable working platform. The adjustable height office desk and ergonomic seats embody the law firm's "people-oriented" management philosophy, focusing on the health and work efficiency of employees.
The furniture in the shared area places more emphasis on communication and collaboration functions. Modular sofas and spliceable conference tables can flexibly adapt to team discussions and customer reception needs of different sizes. The colors of these furniture are mainly neutral tones, complemented by a small amount of natural wood and green plants, creating a warm and professional atmosphere that is in harmony with the peaceful tone of the entire office environment. The office furniture in the executive area not only maintains functionality, but also adds a touch of calmness and grandeur, showcasing the professional image of the law firm.
