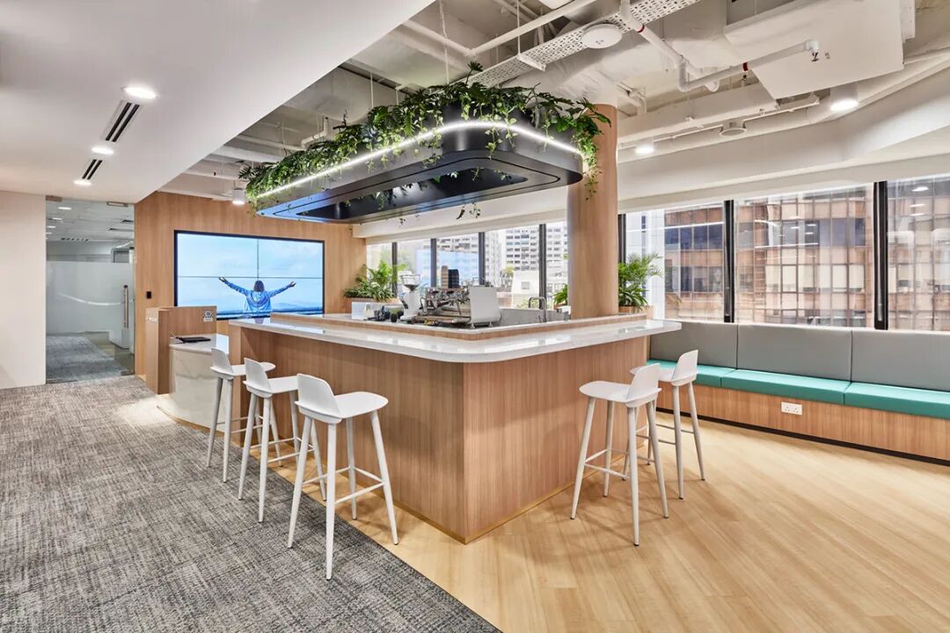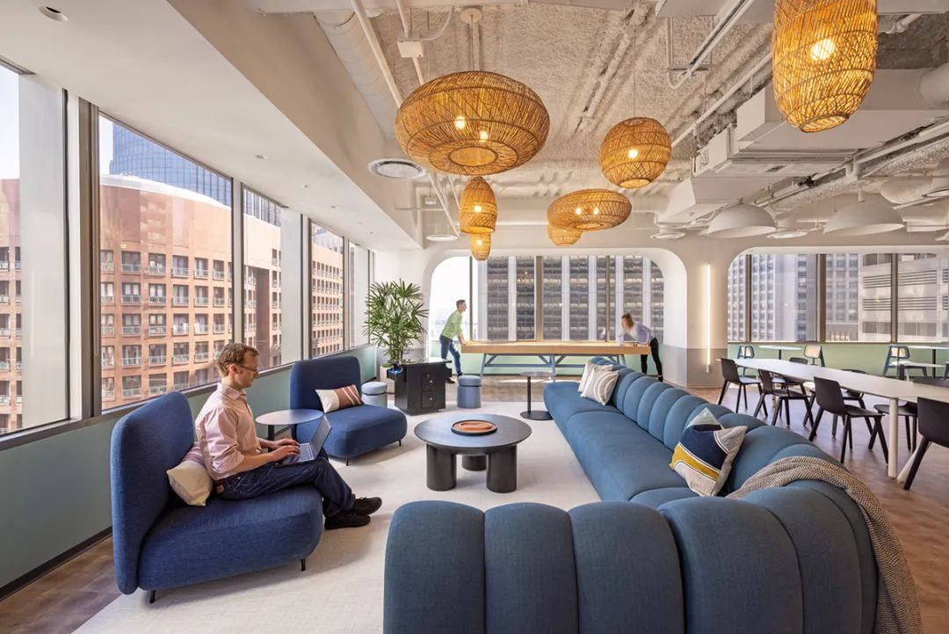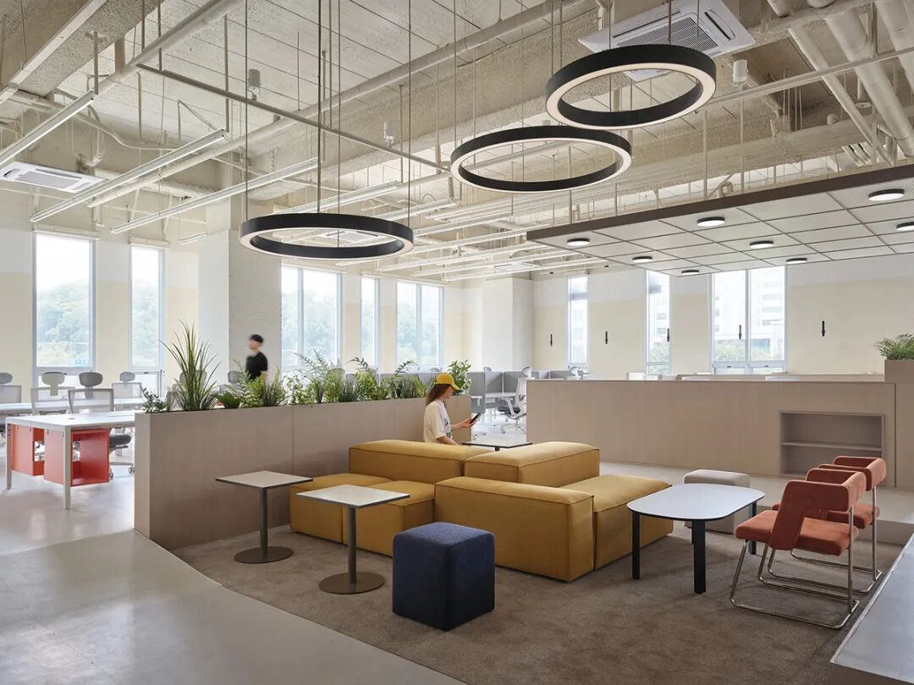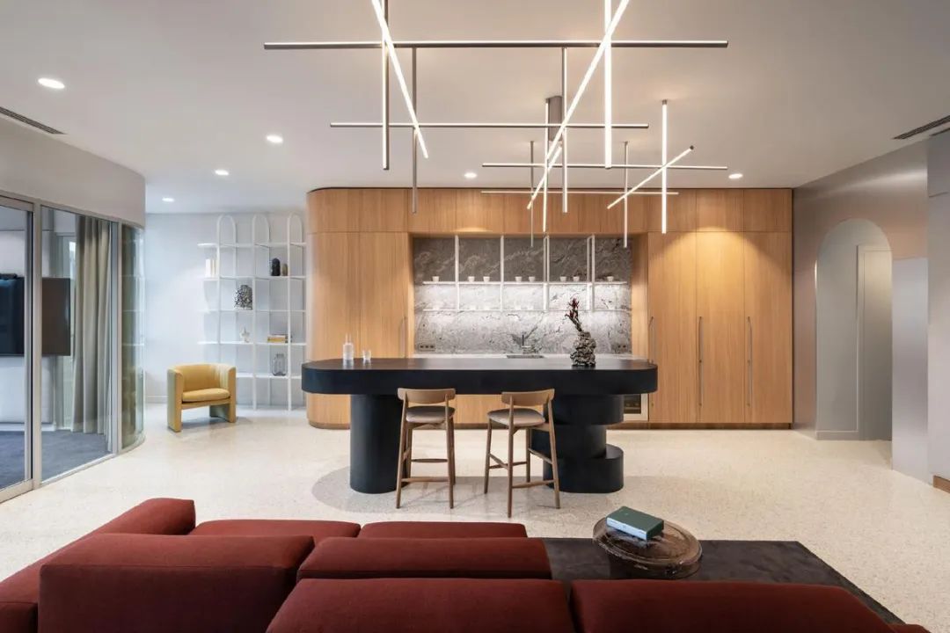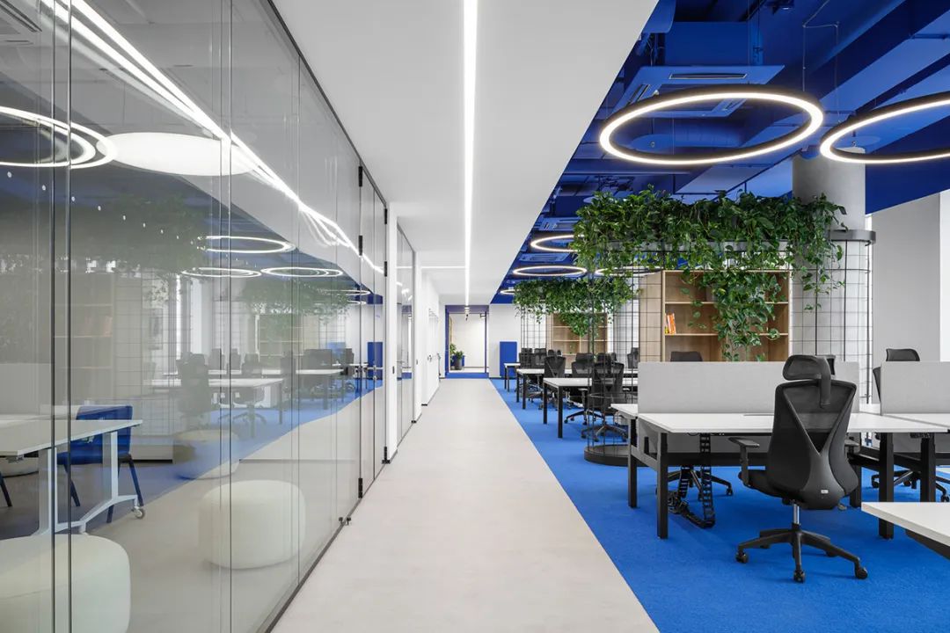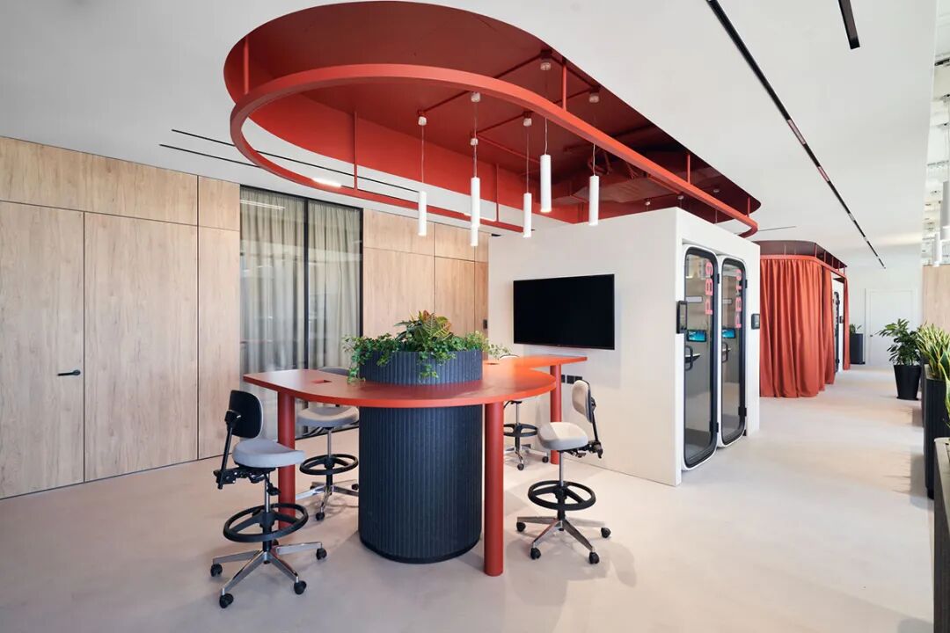Integration of Innovation and Bay Area Culture: Analysis of Cuiyi San Francisco Office Design Addre
Integration of Innovation and Bay Area Culture: Analysis of Cuiyi San Francisco Office Design
Address: San Francisco, California, USA
Area: 2135 square meters
Keywords: office furniture, software industry, San Francisco, Bay Area culture, safety and efficiency, people-oriented, nature friendly design, growth oriented space, customized furniture, office environment design
The Trade Desk is a brand new office space located in San Francisco, California, created by the HOK design team. With an area of 2135 square meters, it vividly interprets the innovative spirit of the software industry and the design concept of integrating San Francisco's unique Bay Area culture. The space revolves around the core principles of safety, efficiency, and people-oriented, and constructs a modern office environment design model that inspires creativity and promotes collaboration through nature friendly design, growth oriented space planning, and customized furniture.
Global Design Guidelines: Unified Vision and Localized Integration
Based on the "Global Office Design and Construction Guidelines" jointly developed by HOK and Cuiyi, this project continues its core vision of global office space: to create a safe, efficient, inclusive, and engaging office environment, ensuring that employees and customers feel a sense of belonging. The guidelines emphasize flexibility, and regardless of changes in scale and layout, they must be in line with Cuiyi's innovative culture, laying the foundation for the localization design of this San Francisco project.
Connectivity, Collaboration, and Regional Characteristics
The design team takes "connection, collaboration, and local characteristics" as the main line, deeply integrating the software industry attributes of Cuiyi with the culture of the Bay Area. The space makes full use of the geographical advantages of the center of San Francisco, introduces sufficient natural light and urban landscape through large french window, and strengthens the connection with nature. Nature friendly design is reflected in the use of a large number of green plants and ecological elements, effectively improving the physical and mental health of employees.
In terms of interior decoration, modern and minimalist office furniture combined with works by local artists creates a warm and vibrant atmosphere. Customized furniture not only meets functional requirements, but also supports multiple work modes through flexible configuration, echoing the dynamic needs of growing spaces.
