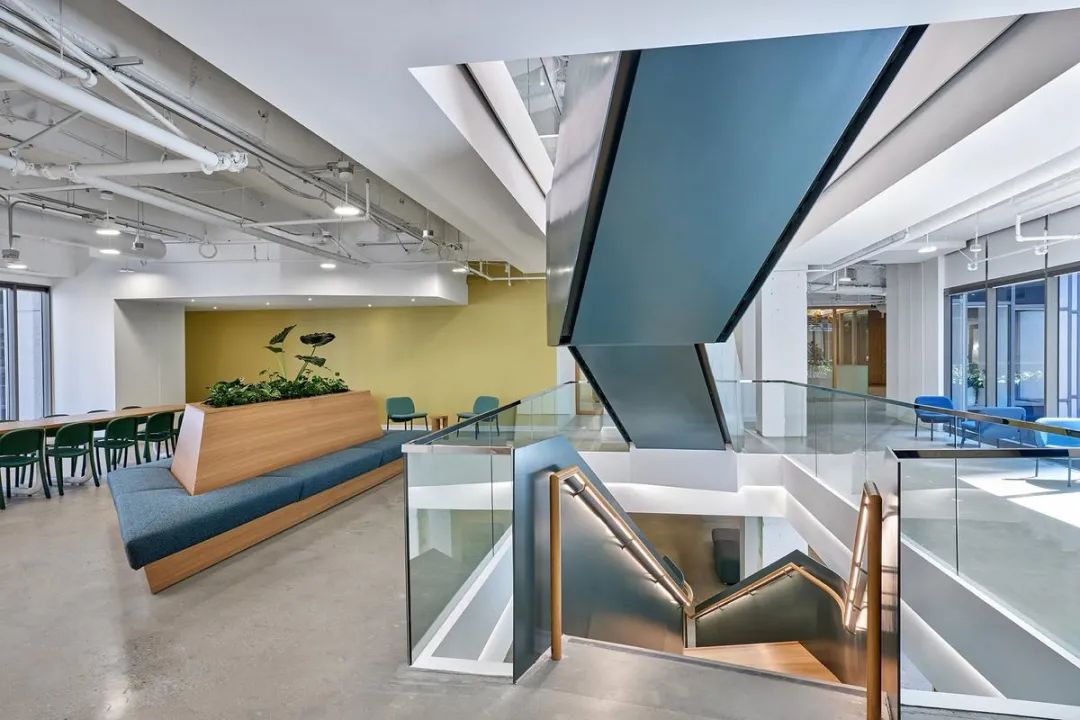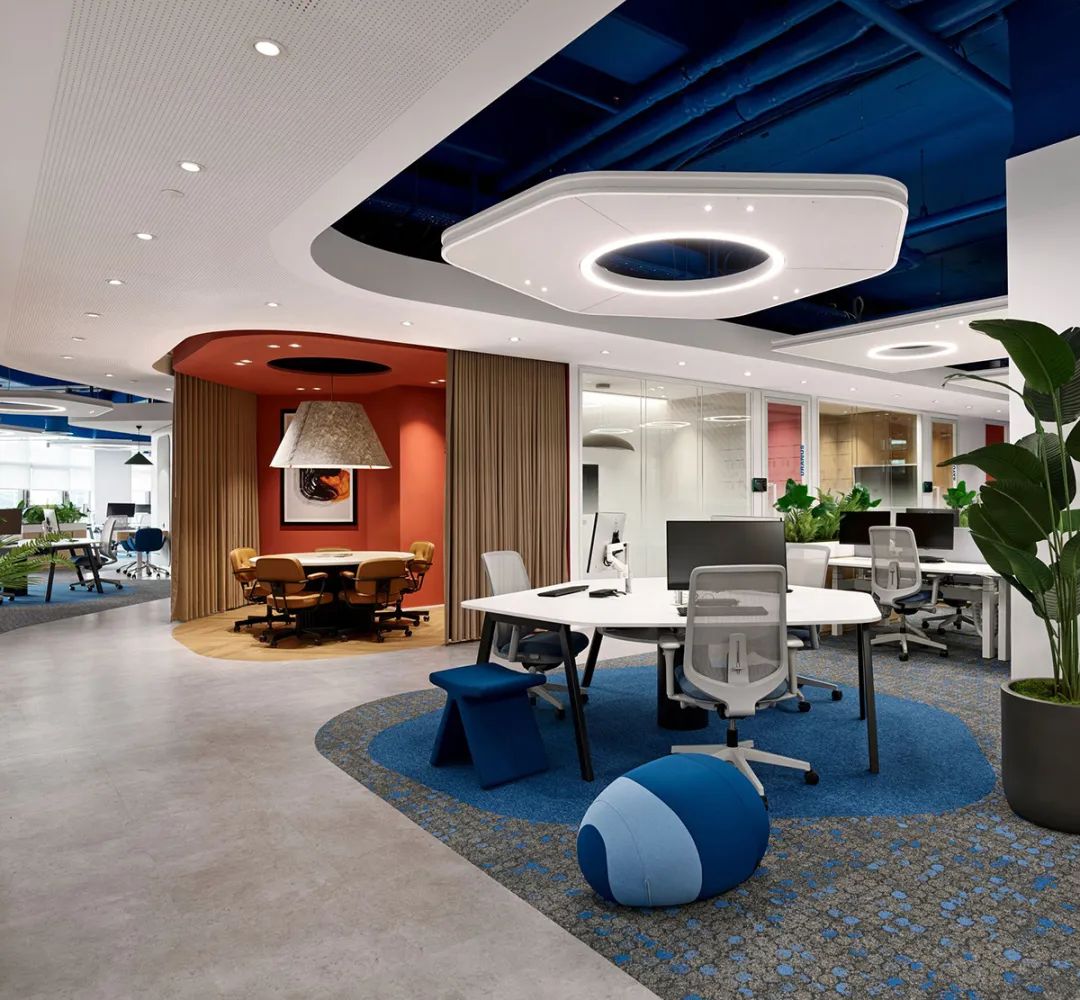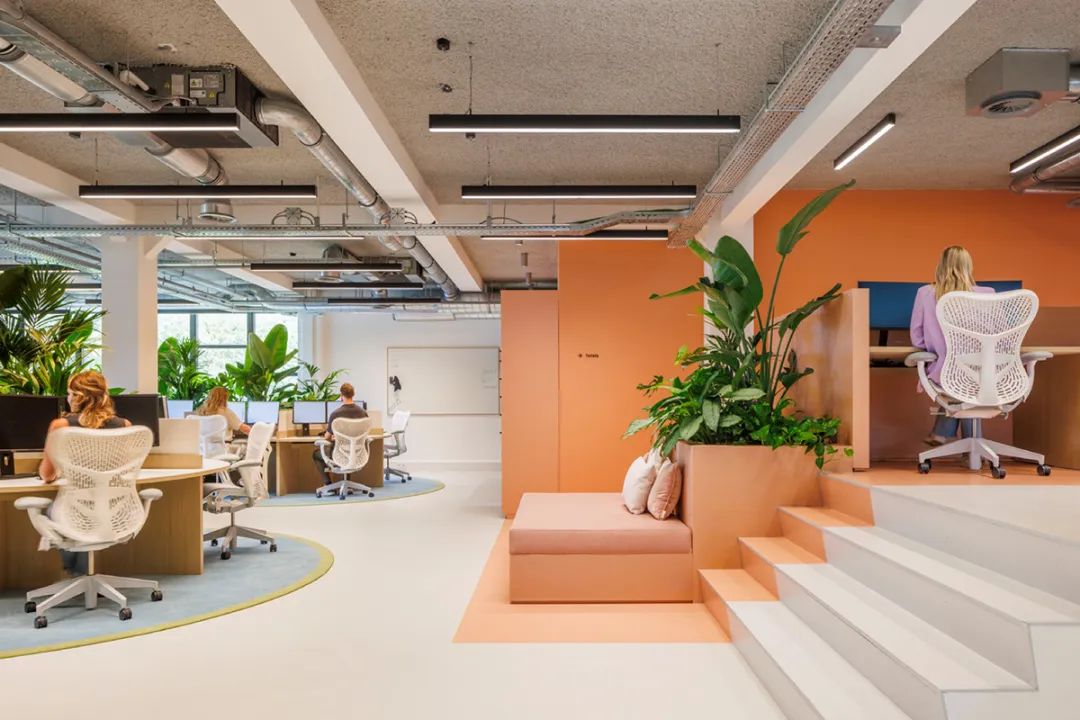The highly environmentally friendly and humanized requirements of modern office furniture, the relaxed office environment of customized office furniture, and the leisurely nature of business furniture, Wenyi Office Furniture provides solutions for your personalized commercial furniture.
If you need the best quality and the most suitable price, please contact Wenyi Office Furniture. We only produce what you need, and we need you to make your requirements.
Good work starts with using the humanized commercial furniture brand Wenyi Furniture!
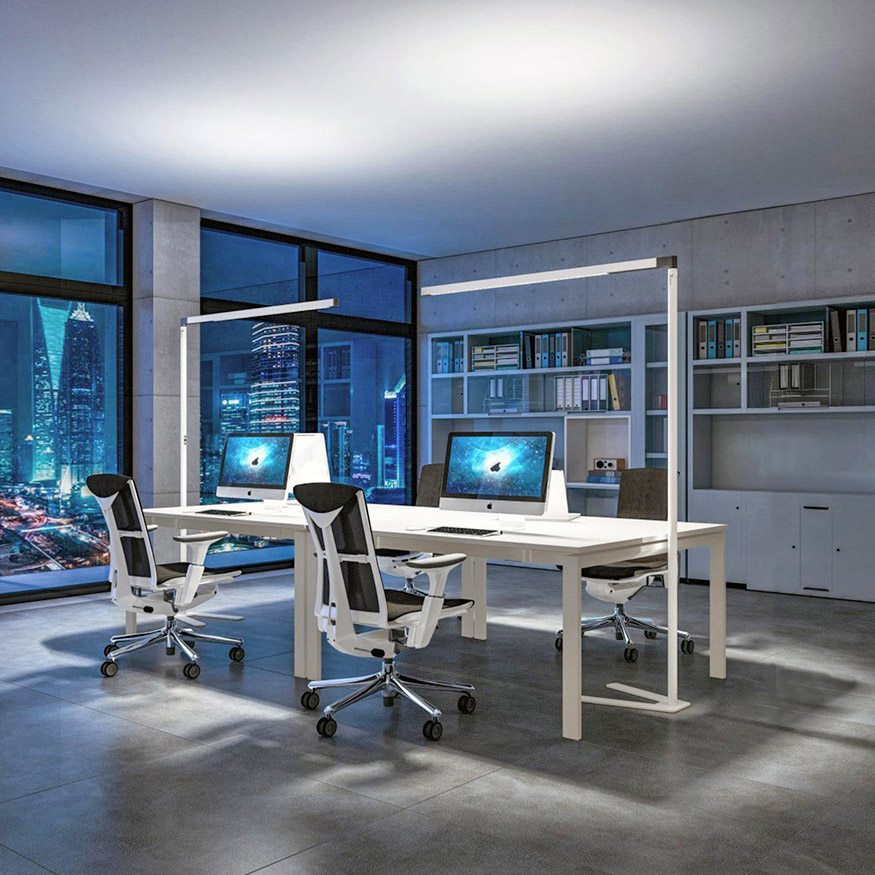
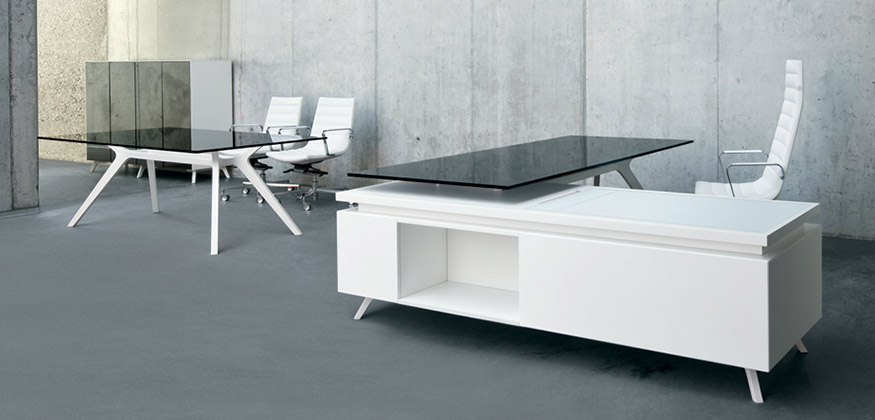
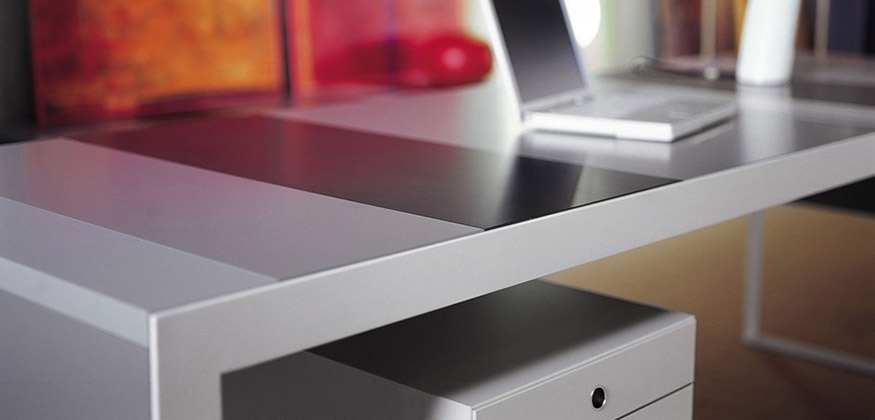

01

02

03

04

05
Mr. Huang (86) 13809618579
Contact us now