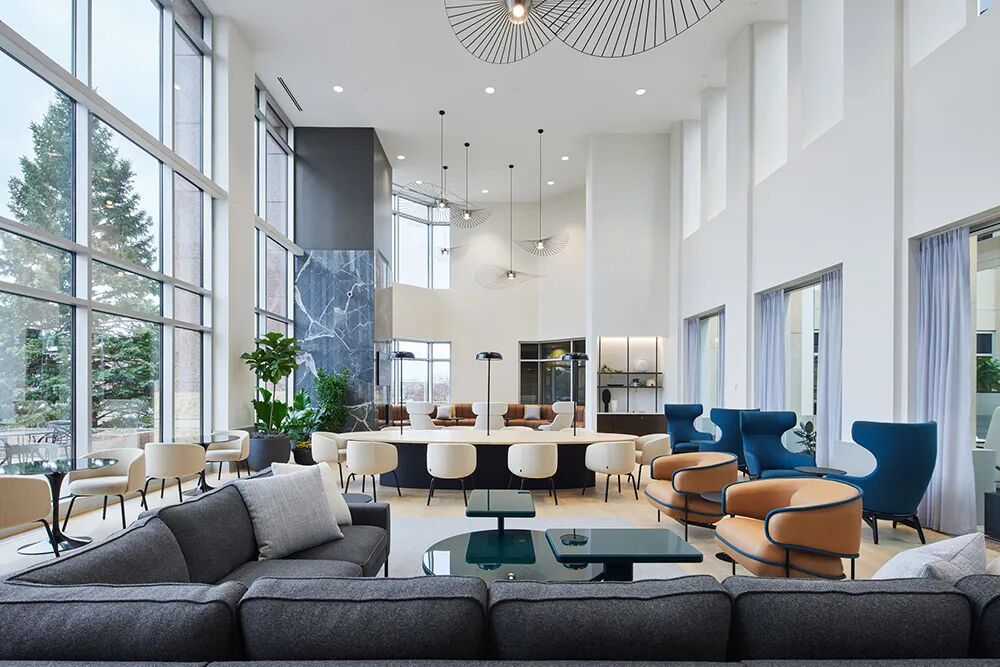Colonnade Office Furniture Renovation in the United States: A Model Practice for the Renewal of Old Buildings
Address: Golden Valley, Minnesota, USA | Area: 51097 square meters | Date: 2024
Core keywords
Office building renovation, customized office furniture, public leisure facilities, tenant clubs, rental rate optimization, user centered design
01. Project Background and Challenges



































The Colonnade Building, a postmodern building built in 1988, was once a symbol of the times with its pink granite decorations and water themed atrium design. However, with the iteration of office space requirements, its original facilities (such as traditional self-service restaurants and single meeting rooms) are no longer able to meet the needs of modern enterprises. The core challenges faced by the Studio BV team are:
Asset activation: How to preserve the historical features of buildings while enhancing their commercial value
Functional refactoring: Transforming outdated spaces into office environments that conform to the trends of the post pandemic era
02. Hard Decoration Renovation: Balancing History and Modernity
The design team solved the transformation problem of granite, an iconic element, through innovative methods:
Material restructuring: Wrap the vertical granite structure with gypsum board, reshape the column foundation with quartz stone, which not only reduces the load but also maintains material coordination
Color narrative: Retain the Kasota limestone floor, with pure white walls as the base, forming a visual dialogue between blush granite and contemporary minimalism
Space Purification: Highlighting the artistic value of historical materials through subtractive design, creating an office texture that conforms to modern aesthetics
03. Function upgrade: User centered facility revolution
The focus of the renovation is on three major dimensions:
Customization of office furniture: providing modular and reconfigurable workstation solutions according to enterprise needs
Public leisure facilities: newly added open rest areas, themed restaurants, and golf simulation clubs
Space experience optimization: Refactoring the lobby, corridors, and bathroom flow lines to create a bright and comfortable modern atmosphere
04. Business achievement: Implementation logic of 100% occupancy rate
The key success factors for achieving full occupancy within 16 months after the renovation include:
Tenant stickiness: Enhancing user sense of belonging through customized office furniture and club space
Asset appreciation: The integration of historical buildings and modern functions forms a unique competitive advantage
Trend response: Accurately grasp the trend of suburban office revitalization and create regional benchmark projects
Conclusion: The Colonnade case proves that activating the genes of old buildings through design innovation can achieve a win-win situation between commercial value and cultural heritage.



































