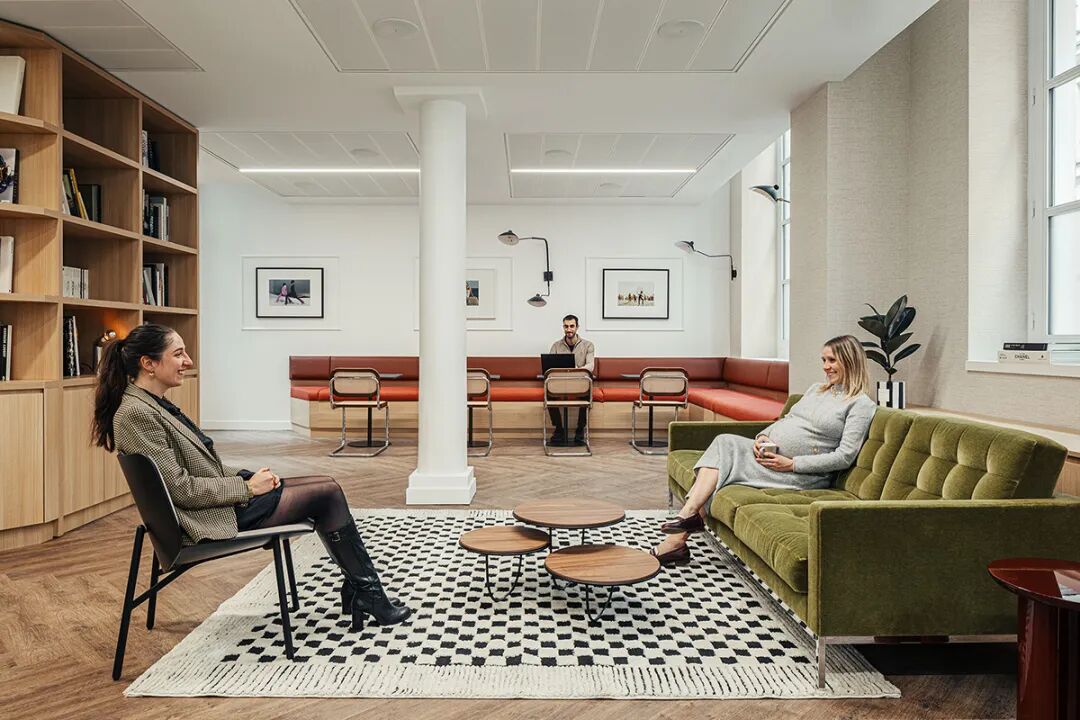
The design of Cond é Nast Paris office environment focuses on customized furniture, creating an elegant space that integrates brand culture and shared office concepts. Against the backdrop of fierce competition in the Paris real estate market, the Mu's design team cleverly chose to locate Hausman Architecture, transforming the 2415 square meter space into a media creation center that combines home warmth and professional functions. The design continues the elegant and timeless brand spirit of Cond é Nast, providing inspiring canvas environments for magazine teams such as Vogue and AD through low-key and minimalist interior styles. From the photography exhibition in the Lavestibule gallery corridor to the collaborative facilities in the central video suite, every detail enhances the immersive office experience of French fashion media. The project site selection strategy fully reflects Cond é Nast's dual consideration of brand genes and spatial functions. In a market with a vacancy rate of less than 2% in Paris, the Mu team ultimately chose a Haussmann building in the second district, whose elegant structure is highly compatible with the brand's classic timeless tone. The building is adjacent to commercial districts and historical landmarks, meeting the commuting needs of all directions and serving as a breeding ground for fashion creativity through the design of the top-level attic studio. Oliver Wehner emphasized that during the site selection process, Mu Shi demonstrated an excellent spirit of collaboration, transforming the historical texture of the building into a creative catalyst for editorial teams such as Vogue France and GQ. This strategic site selection not only solves the problem of space utilization, but also strengthens Cond é Nast's positioning as a fashion media hub through the language of the building itself. Space design is centered around stimulating creativity, creating a media work environment that combines functionality and aesthetics through the combination of customized furniture and minimalist style. From the iconic photography exhibition in the Lavestibule gallery corridor to the shared resources in the central video suite, each area has been carefully planned to meet the creative needs of magazine teams such as AD and Vanity Fair, while providing flexible support for business collaboration. The clothing and accessories collected in the Ledressing fashion storage room and the community atmosphere of the caf é further enhance the immersive office experience, making the entire space a perfect fusion of fashion inspiration and professional efficiency.












文一办公家具,专注办公空间设计规划与办公家具的布置
Wen Yi Office Furniture focuses on office space design and planning, as well as the layout of office furniture