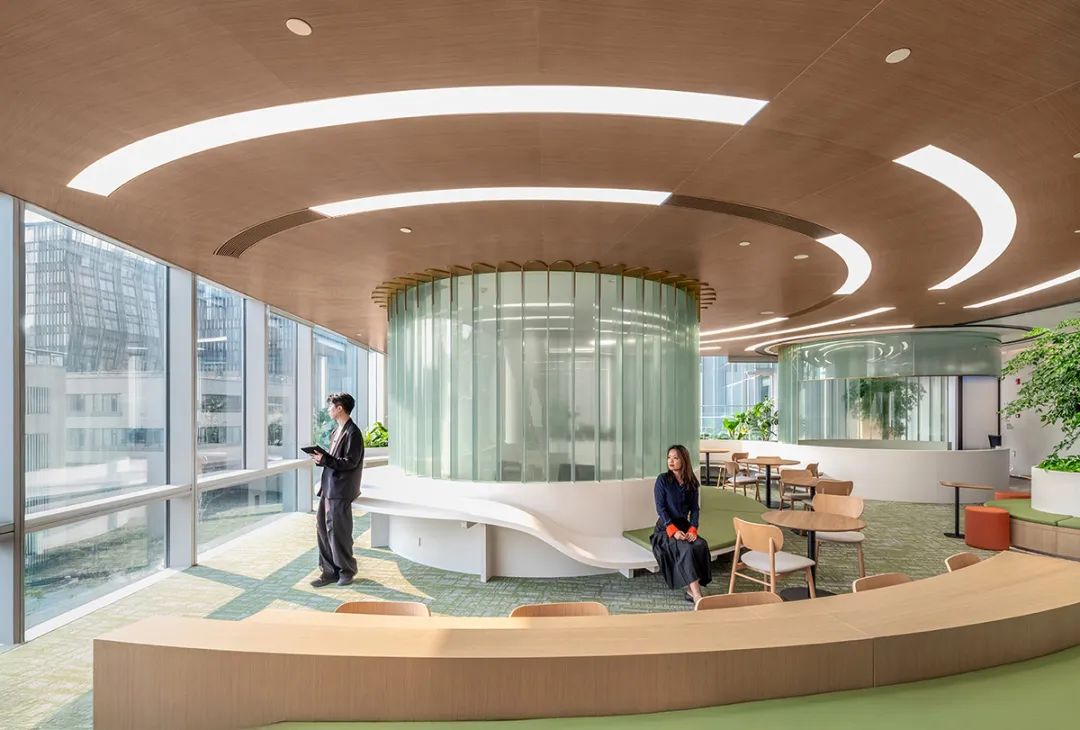Address: Shanghai, China
Area: 4946 square meters
Keywords: office furniture, office buildings, office environment, real estate/shared office, Shanghai office space, forward-looking, open and diverse, ecological sense, spiral staircase, modular furniture, smart office, sustainable
Focus on keywords: office furniture, office environment design, Shanghai office building office


























Project Overview
LHUB photosynthetic aggregation is located in Zhangjiang Science City, Pudong, Shanghai. It was designed and built by J&A Jieen commissioned by Lujiazui Group, with a total area of 4946 square meters. The project is based on the core concept of "light gathering and aggregation", and through the deep integration of office environment design and modular office furniture, it has built a benchmark office building in Shanghai that balances ecology and technology, fully meeting the all-weather collaboration and innovation needs of technology enterprises.
Core design highlights
Modular office furniture system
The flexible open area utilizes modular furniture that can be reorganized, such as long tables and spiral staircases combined with functional areas, to achieve rapid spatial switching and support multi scenario needs such as roadshows, salons, and private offices.
The conference room cluster adopts customized office furniture differentiated by color themes to enhance spatial recognition and utilization efficiency.
Ecological office environment design
Taking inspiration from natural elements such as mountains, valleys, and gardens, incorporating green plants and curved layouts, we create a "natural oxygen bar" style office environment in Shanghai, blurring the boundaries between work and rest.
The three-layer empty light food area enhances visual impact and spatial openness through bright colored rotating stairs and ecological imagery.
Sustainable Smart Office Solution
Using environmentally friendly materials such as microporous aluminum plates, combined with large window lighting design, to reduce energy consumption and enhance the sustainability of Shanghai office buildings.
Acoustic control system (sound-absorbing ceiling, wall) and intelligent storage cabinets and other details optimize the office experience and health comfort.
Functional layout and spatial value
Roadshow Hall: With the image of a "longitudinal valley", the folding design and separable partitions are suitable for large-scale events of 120 people to small and medium-sized meetings.
Flexible Open Zone: Modular furniture supports "8 * 8h" diverse scene switching, becoming a hub for technology enterprise collaboration.
627 ㎡ conference room matrix: covering sizes of 10-140 people, enhancing meeting efficiency in Shanghai office buildings through color themes and smart office technology.
Summary
LHUB has redefined the standards for office spaces in Shanghai through forward thinking office environment design and innovative office furniture applications. The project is based on ecological settlements and combines flexible space and sustainable technology to provide efficient, healthy, and highly recognizable office solutions for Zhangjiang Science City enterprises, empowering the development of the science and technology innovation ecological chain.


























