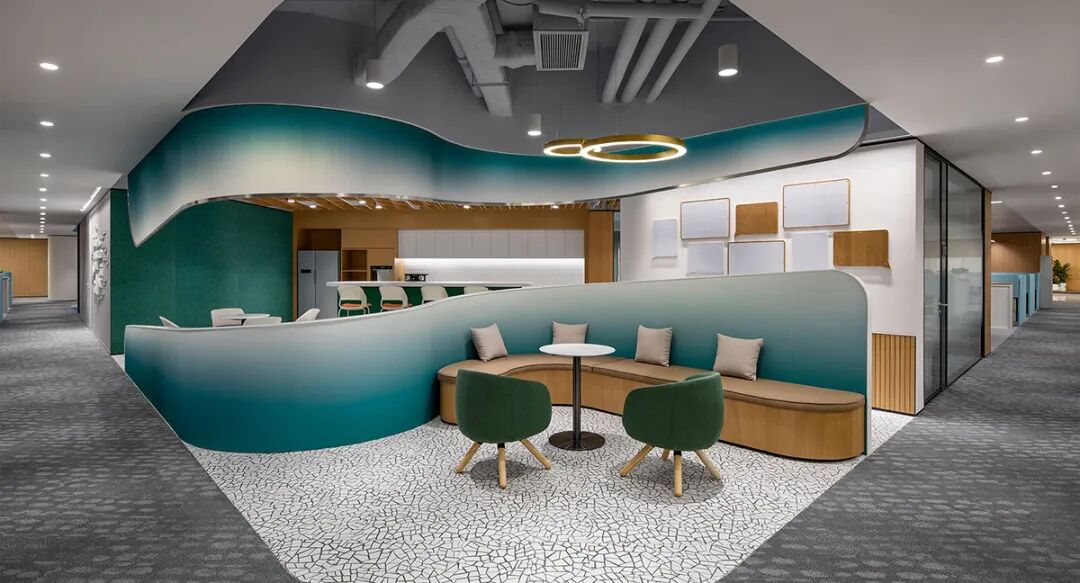Guangzhou Anli Office Space: Reshaping the Habitat of Happiness Garden
Address: Guangzhou, China
Area: 2419 square meters
Keywords: Office Furniture, Office Environment Design, Customized Furniture, Cosmetics, Guangzhou, Art Installation, Brand Culture, Bio friendly Design
In Guangzhou, China, a 2419 square meter office space is redefining the workplace ecosystem under the name of "Happiness Garden". As a provider of health product solutions, Amway has infused its brand culture of "helping people live a healthier and better life" into space design, and commissioned the Mu's architectural design team to create an immersive experience field that integrates innovative office furniture, biological design, and artistic installations. This is not only an efficient workplace, but also a happy cultural bridge connecting enterprises, employees, and customers.














Art Installation: Visual Narrative of Brand Spirit
Entering the space, the "Happiness Petals" art installation hanging in the atrium immediately catches the eye. This customized work created by a local artist in Guangzhou interprets Amway's brand concept of "nourishing a better life" through the outward stretching shape of leaves. The metallic texture of the petals forms a visual dialogue with the surrounding green plants, combining strength and softness. On the meditation area wall, the designer combines the star plant ingredients from the Amway cosmetics line with miniature character scenes, presenting the transformation process from plants to products through micro landscaping, making the brand's big health strategy tangible. These art installations are no longer decorative elements, but three-dimensional expressions of brand stories.
Happiness Garden: Sensory Revolution in Office Environment Design
The spatial narrative unfolds slowly from the "Tree of Happiness" - the art installation at the entrance symbolizes vitality in the form of lush branches and leaves, guiding visitors to embark on an exploration journey. The Mu team has broken down the concept of "Happy Garden" into experiential spatial sequences: from the "Sunshine Lawn" in the open office area to the "Energy Gathering Greenhouse" in the collaborative area, and then to the "Quiet Pavilion" in the resting area, each functional module corresponds to the office translation of natural scenes. Specially customized curved office furniture breaks the traditional square pattern, combined with an adjustable LED lighting system, allowing the light to show a natural change of "morning light afternoon dusk" over time, achieving dynamic adaptation between office environment design and human biological clock.
Open Layout: A Spatial Catalyst for Community Culture
The design team thoroughly restructured the original closed layout and transformed 80% of the area into an open collaborative space. The dual line system cleverly distinguishes between "employee line" and "visitor line": employees can directly access functional areas such as the lift desk office area and team collaboration cabin through the "Happiness Station"; Visitors can experience spatial nodes such as the brand display wall and product experience area through the "exploration path". The "Rest and Picnic Area" set up at the intersection of the flow line adopts modular customized furniture combination, which not only meets the needs of informal meetings, but also becomes a social hub for cross departmental communication. This layout increases space utilization by 40% and increases cross team collaboration frequency among employees by 27% (data source: Amway internal operations report).
Humanistic Inclusion: The Temperature Expression of Sustainable Office
The entire space strictly follows the WELL healthy building standards, with human centered care permeating from material selection to functional configuration. 85% of office furniture is made of recyclable materials, carpets are made of recycled plastic bottles, and desktop materials are made of natural stone extracted locally in Guangzhou. The biophilic design is reflected in every detail: the plant wall coverage reaches 30%, the aerial garden introduces local species, and even the fabric of customized furniture is replicated with vein textures. Inclusive facilities are equally impressive: the mother and baby room is equipped with an intelligent temperature control system, the accessible bathroom adopts an induction design, and the soundproof materials in the quiet area can reduce environmental noise to below 35 decibels. These designs have obtained LEED Platinum certification for the space, reducing carbon emissions by approximately 12 tons annually.
When employees focus on their work at the lifting table, burst out with creativity in the collaborative area surrounded by plants, and feel the brand temperature under the art installation, this space completes the sublimation from a physical place to a spiritual home. Amway Guangzhou office proves that office environment design can become a concrete expression of brand culture - through the ingenuity of customized furniture, the healing power of biological elements, and the narrative nature of artistic installations, the abstract concept of "happy life" can be transformed into perceptible daily experiences. This is not only an office space, but also a three-dimensional canvas for Amway and stakeholders to jointly write a healthy future.














