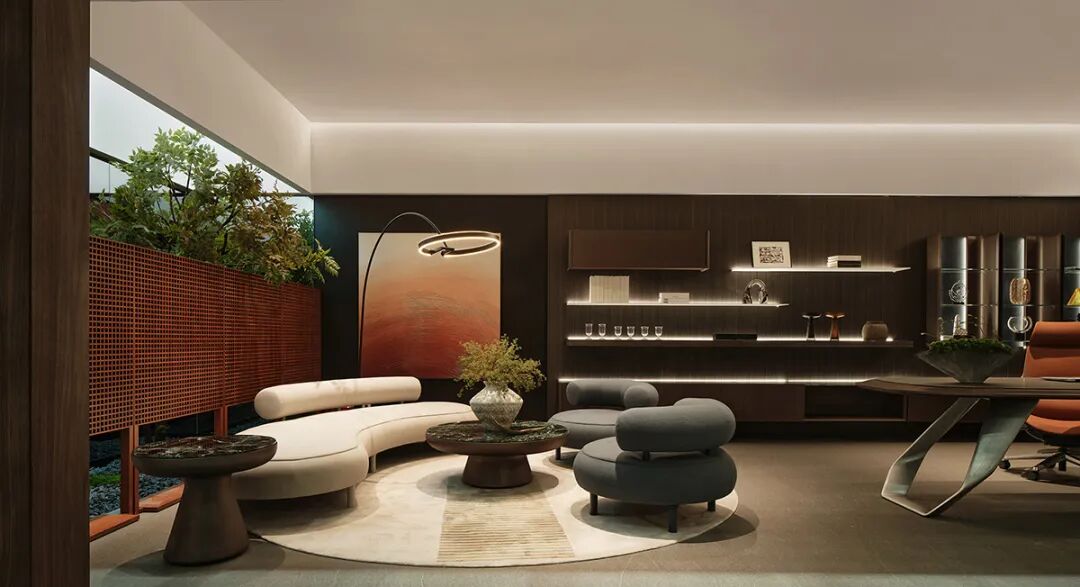Tianyue CEO PRIVE: Creating a tranquil forest office oasis amidst the hustle and bustle of the exhibition
Chief Designer: Xue Jian
Design team: Yang Yuning, Chen Gonglei, Liu Guangtao, Ren Meizhen, Zhang Cheng, He Xiangzhou
Address: Guangzhou, China
Area: 450 square meters
Keywords: exhibition hall furniture, immersive space, office environment landscape, forest office, quadrangle courtyard, customized furniture, office furniture, office environment design
The booth of Tianyue CEO PRIVE at the 2025ciff Guangzhou Furniture Exhibition in Pazhou, Guangzhou was created by the UCE right view design team.
Urban noise and customized furniture therapy UCE design
At the CIFF Furniture Exhibition in Pazhou, Guangzhou in 2025, a 450 square meter booth is attracting visitors' attention with a completely different posture. This is the Tianyue CEO PRIVE booth created by Xue Jian, the chief designer of UCE Right View Design Team, led by Yang Yuning, Chen Gonglei, Liu Guangtao, Ren Meizhen, Zhang Cheng, and He Xiangzhou. In sharp contrast to the noisy booths around, this place feels like a tranquil oasis, allowing people to find a moment of peace amidst the busy exhibition.
。













As the team's first attempt at an exhibition project, the design faced enormous challenges from the beginning. Exhibition booths have five characteristics: temporary and cyclical, high-intensity marketing orientation, ultimate space utilization, rapid construction and cost control, and highly competitive environment, which are significantly different from previous exhibition hall projects. How to break through the traditional thinking of office furniture booths and create a display stage that can achieve efficient dissemination in limited time and space under such restrictive conditions has become the core goal of the team.
After in-depth research, the team found that there is a serious problem of homogenization in current office furniture booths. Most booths deliberately pursue exaggerated designs and strong visual impact, which in turn leads to aesthetic fatigue for visitors, making it difficult to calm down and understand product details. Based on this insight, the team decided to adopt a differentiation strategy: instead of joining the visual melee, it is better to create a peaceful oasis amidst the hustle and bustle.
In the end, the design scheme starts from nature, takes the landscape atrium as the spiritual blueprint, uses canyon corridors to reshape the visiting rhythm, and completes the poetic translation of modern office methods in the forest office. This booth is no longer just a container for products, but also a three-dimensional annotation of the "life as office" concept.
Entering the booth, the first thing that catches the eye is the suspended display rack on the right side of the corridor, which is the brand's "product chronicle tunnel". The classic products arranged in a matrix, under the projection of light and shadow, seem to tell the development history of the brand. On the left side of the corridor are five sets of acrylic display boxes with built-in 3D printed models, allowing visitors to have a clearer and more intuitive understanding of product details. The electronic screen at the end of the line of sight plays dynamic images in a loop, guiding people to continue moving forward.
The clever design of the staircase at the corner not only implies the existence of the second floor space, but also lays the groundwork for the entire visiting experience. The four themed booths complement the core atrium landscape, together forming a breathing office ecological sample.
The most eye-catching feature is the enclosed booth area, which embodies the spiritual core of contemporary "siheyuan". At the climax of spatial narrative, the team specially set up a meditation station. The incomplete pottery jars and candlesticks, hidden in moss and reeds, create the poetic time of Su Shi's "accidentally leaving fingers and claws on the mud", allowing people to pause and settle their thoughts when tired from the exhibition.
In order to restore the natural "tree shadows swaying" in the dazzling artificial lighting of the exhibition hall, the team installed a grille on the top to give the light a unique shape. This design not only creates a soft light and shadow effect, but also accurately imitates the light filtering effect of April afternoon sunlight penetrating through leaves and sprinkling on the ground. Visitors seem to be under the shade of trees, faintly hearing the rustling sound of leaves.
In this space, office furniture is no longer a cold object, but a conversation partner waiting to be awakened by the temperature of their fingers. When people sit on the booth counting the light spots passing through the grille, or their fingers caressing the cracks in the pottery jar, it seems like they can hear the whispers of office furniture.
The plain white signature scroll at the exit continues the interactive logic of the "literati scroll", allowing visitors to leave valuable feedback. The light spot leaked from the grille ceiling converges into a "loop" shape here, completing a closed loop from material display to spiritual resonance.
Through this innovative design, the UCE Right View design team has successfully created a unique office environment landscape. This booth, which combines immersive space, forest office, courtyard and other design concepts, not only showcases the charm of customized furniture, but also redefines the possibilities of office environment design. Amidst the hustle and bustle of the exhibition, this tranquil oasis prompts people to rethink the essence of office work and experience the true meaning of 'life is office'.
The exhibition booth of Tianyue CEO PRIVE proves that in a highly competitive environment, sometimes "static braking" can actually stand out. By creating spaces that make people willing to stop and linger, not only can unique memory points be formed, but it can also facilitate a deep dialogue between visitors and products, achieving a transformation from "watching the excitement" to "watching the way". This design concept is not only applicable to exhibitions, but also provides new ideas for future office environment design.













