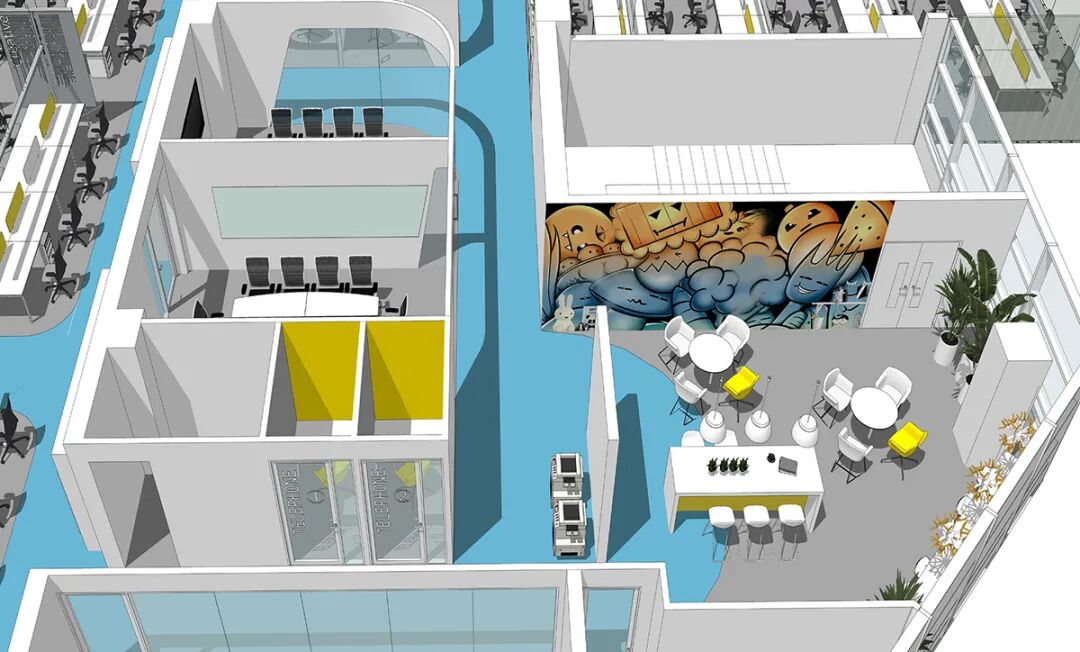Brain Movement Aurora Beijing Office Space Design: Dialogue between Technological Industrial Style and Modern Office Furniture
Design team: Zhao Qi, He Qingping, Naren
Address: Beijing, China
Area: 1500 square meters
Keywords: office furniture, office environment design, customized furniture, technological healthcare, Beijing, technological industrial style, integration of innovative inspiration, aesthetic space
Project Background
This project is a modern enterprise office space designed by HSD for "Brain Powered Aurora", integrating office, conference, reception, and leisure functions. The client is a technology company that combines neuroscience, medicine, and artificial intelligence. Its core product, the "Liu Liu Brain Digital Therapy Cloud Platform Management System," has been clinically validated and is committed to providing full cycle diagnosis and treatment plans, becoming a leading enterprise in the field of neuroscience in China.
Design Highlights


















Shape element extraction: Designers extract circular elements from the shape of the "brain" and draw inspiration from the curved shapes of the brain's grooves, integrating them into spatial design to reflect the fusion of technology and industrial style. The corridor ceiling is illuminated by LED linear light sources, which not only meet the basic lighting needs, but also enhance the sense of technology and assist in space orientation.
Fashion color matching: With a futuristic white background, some leisure areas are embellished with bright colors, adding liveliness and fashion to the technological industrial style.
Integration of form and function: The public corridor is designed with multifunctional booths, equipped with movable coffee tables, seats and other modules, supporting activities such as tea breaks and communication. The yellow soft pack card holder is combined with the white cabinet partition, serving both storage and display functions. The creative storage cabinet at the entrance is inspired by the "Tetris game", with white cabinets adorned with yellow niches that can hold green plants or display items.
Dialogue between Industry and Technology: The open office area adopts a high saturation color bare top spray paint design, while the conference space uses translucent soft film to imitate natural daylight, creating a bright and futuristic feeling.
Wen Yi Furniture Office Environment Sharing: This case demonstrates the perfect integration of technological industrial style and modern office furniture through the reasonable combination of customized furniture and office environment design, creating a fully functional and vibrant aesthetic space for cutting-edge technology enterprises.


















