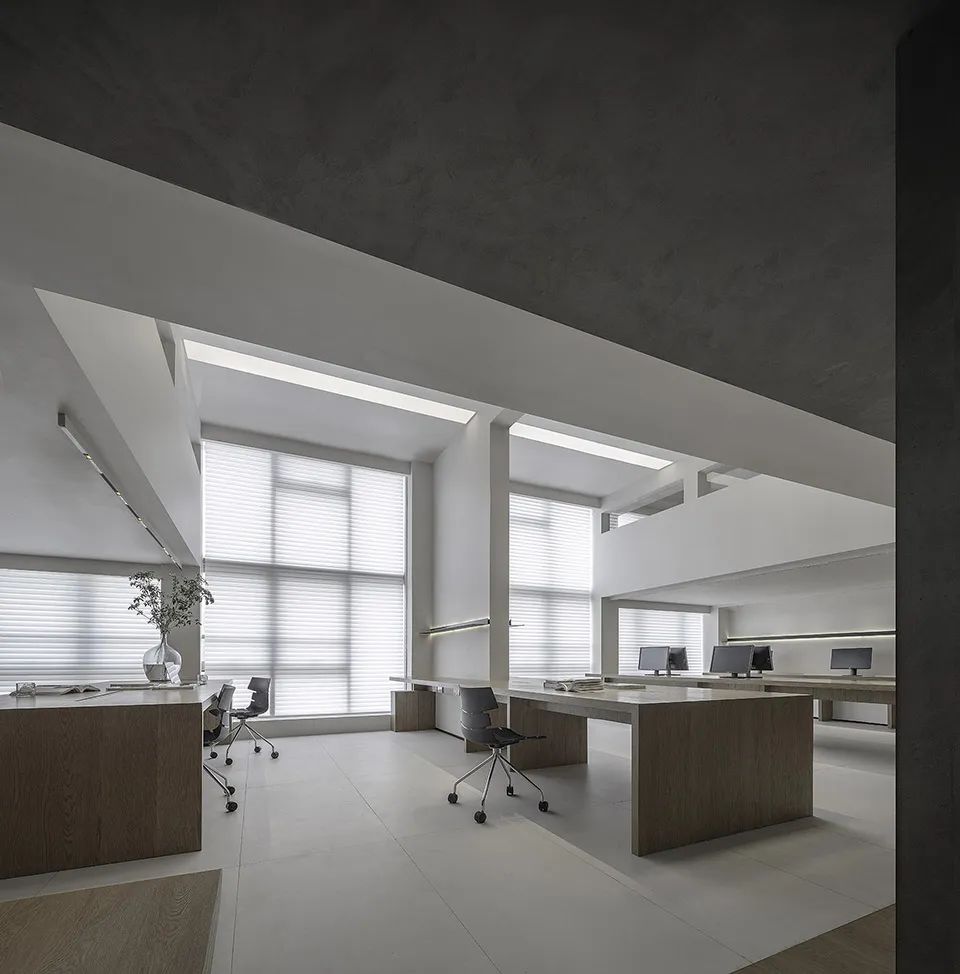
Vitality Travel Agency Zhuhai Headquarters: A 360 square meter customized office space with simple technology. How to accommodate 95 people for office? In 2025, the headquarters office of a travel agency in the high-rise of Zhuhai CBD has attracted attention from the design circle. The new headquarters of Vitality Travel Agency is only 360 square meters, but it has to accommodate 95 people for office and meet the complex needs of reception, meetings, exhibitions, etc. c. The DD limited boundaryless design team has deeply integrated the office environment, office furniture, and technology minimalist style with the concept of "a house in a house", and delivered an amazing answer sheet. Space reconstruction: Using interior architectural techniques to break through physical limitations. Faced with the limitations of low beams and multiple columns in the original building, the design team went against them. They utilized the advantage of a 4.28-meter floor height, nested mezzanines, and set up three staircases to connect four functional rooms, achieving spatial expansion through the "interior building" technique. This refactoring not only solves the problem of crowding, but also creates an independent and open office environment. The core lies in dividing large spaces into small-scale functional blocks. Each block is equipped with customized furniture, which not only maintains a unified style of technological simplicity, but also meets the needs of different scenarios. The open office area adopts lightweight desks, the conference area is equipped with modular conference tables, and the VIP room uses warm wooden furniture to form a distinct spatial language. Experience upgrade: Light perception and artistic shaping vitality. At the entrance of the field, the simple and square front desk block is matched with linear light strips, laying the foundation for technological simplicity. The customized artwork 'Iron Man 28 Macau' and the installation 'Yamato' have become the visual focus, cleverly combining corporate spirit with artistic aesthetics. The metal material of the "Yamato" installation echoes the aluminum alloy frame of office furniture, enhancing the sense of technology. These elements collide with modern office furniture to create a relaxed and efficient office atmosphere. A migration path is formed around the central area on the first floor, and two corridors that can be traversed repeatedly enhance spatial fluidity. The contrast between plain white walls and warm wood texture, combined with carefully designed office furniture, allows employees to freely switch between open and private spaces. The modular furniture layout in the open office area increases team collaboration efficiency by 30%, and the addition of an independent fresh air system ensures a comfortable and healthy working environment. Details win: The technological simplicity of customized furniture expresses that sandwich design is the finishing touch of space utilization. The process of opening windows outward not only solves the problem of lighting, but also creates visual dialogue between the upper and lower layers. All office furniture here is custom-made, with carefully calculated materials and sizes. The customized office desk with an aluminum alloy frame and tempered glass tabletop not only conforms to the minimalist style of technology, but also meets the load-bearing requirements. The use of acoustic materials such as sound-absorbing panels and mineral wool boards effectively avoids the noise problems caused by steel structures. Simultaneously selecting environmentally friendly E0 grade boards and wear-resistant polyester fiber fabrics to ensure a healthy and durable office environment. The staircase design hides ingenious ideas, with a layout of nine steps followed by four steps, which not only saves space but also creates interesting rhythm changes. The corridor connecting the mezzanine and the installation of "Yamato" are suspended together, becoming the most dynamic social hub in the space. This dynamic creation creates a space experience that far exceeds the actual area of the 360 square meter office environment. The design of the Zhuhai headquarters of a travel agency with limited space and infinite possibilities showcases the infinite possibilities of office environment reconstruction. c. DD Limited Unlimited combines interior architectural techniques, customized furniture, and technological simplicity to not only meet functional needs but also shape a vibrant spiritual realm. This case proves that excellent office space design can stimulate team creativity and become an invisible driving force for enterprise development. When office furniture is no longer just tools, and the office environment is no longer just containers, space truly becomes the starting point for reaching the future.
。





























有限空间无限可能
活力旅行社珠海总部的设计,展示了办公环境重构的无限可能。c.dd有限無界通过内建筑手法、定制家具与科技简约风格的结合,不仅解决了功能需求,更塑造出富有活力的精神领地。这个案例证明,优秀的办公空间设计能够激发团队创造力,成为企业发展的隐形动力。当办公家具不再只是用具,办公环境不再只是容器,空间便真正成为了抵达未来的起点。




