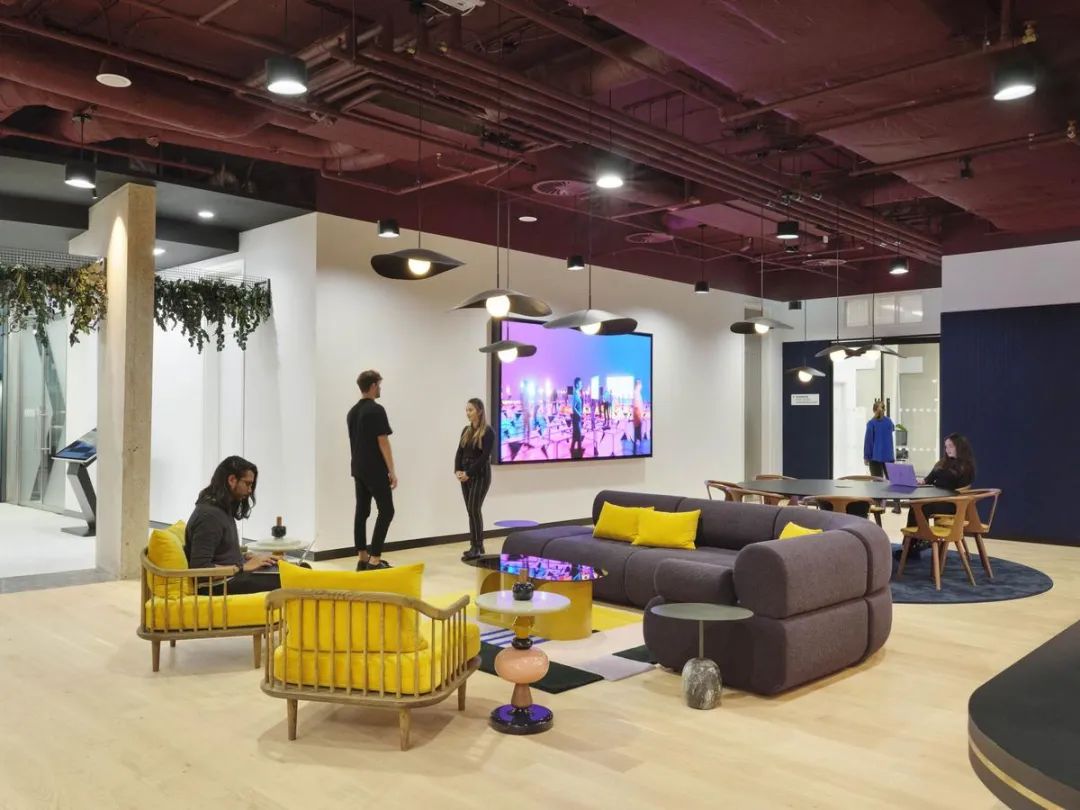Kantar London Headquarters Office Space Design: A New Paradigm of Collaboration under the City Square Concept
Address: London, UK
Area: 4645 square meters
Keywords: office furniture, environmental design, headquarters consulting, fashionable vitality, open collaboration, close connection, social attributes, customized furniture
The London headquarters of consulting firm Kantar is built by the Woodalls Design team, covering an area of 4645 square meters. With office furniture, office environment, and customized furniture as the core, Kantar integrates the concept of community connectivity in urban squares into modern workplaces.
The design inspiration comes from the Century City Square - as a hub for community socializing and multifunctional activities, the spatial layout takes into account quiet thinking areas, collaborative intersections, and team activity stages. Through flexible customized furniture configuration and open design, it breaks the traditional sense of isolation in office environments and creates a fashionable and dynamic collaborative atmosphere.
The newly built staircase between the two floors has become a landmark element of the space, addressing the need for physical connection and symbolizing the spirit of seamless teamwork. This office environment not only carries brand values, but also aims to attract talent and showcase customers. Through customized design of office furniture and the social attributes of the environment, it redefines the way the enterprise community is connected.
















































