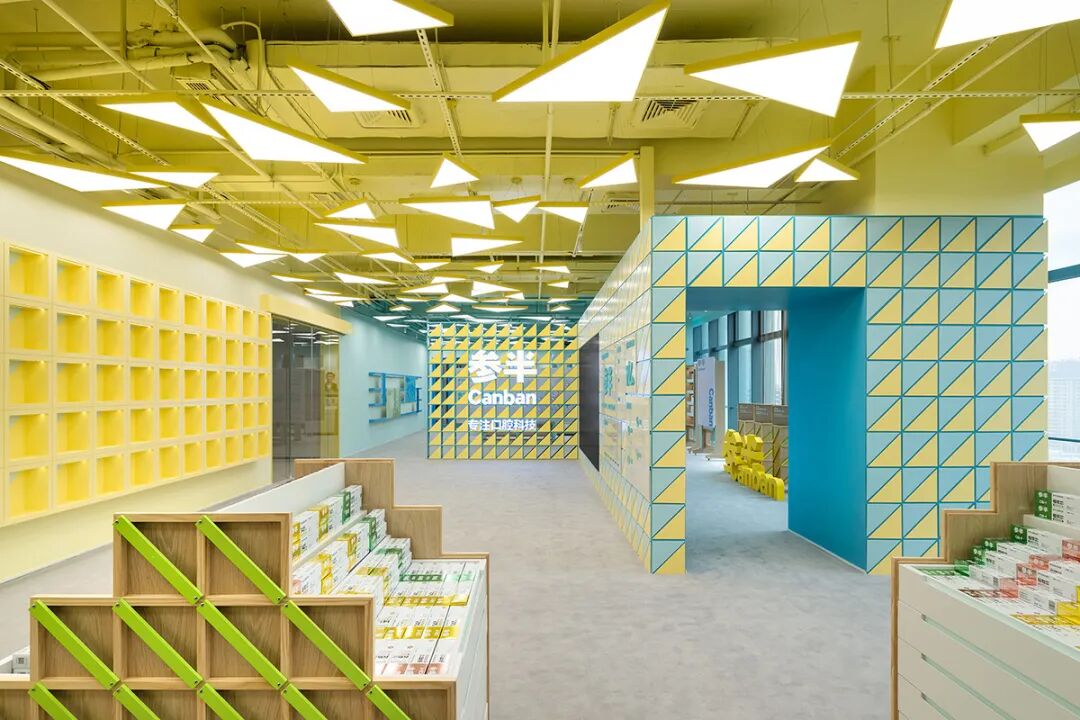Mixed Shenzhen Headquarters Phase II Office Space: Design Adaptation and Brand Characteristics
——Integrating a sense of the future and brand culture through modular design
Lead designer: Zhang Ye
Design team: Li Jiangfeng Hani Shin、 Zhang Yunzhi
Address: Shenzhen, China
Area: 2000 square meters
Keywords: office furniture, customized furniture, commercial environment design, oral care, Shenzhen headquarters, brand culture, future adaptability, modular design, color space matching
Project Background
The second phase of Bibi Shenzhen headquarters is located in Qianhai Life Financial Building, Bao'an District, Shenzhen. After the first phase project, the expansion is led by Zhang Ye Architectural Firm. The design focuses on "future adaptability" and "brand exclusive characteristics", and achieves the organic integration of office, exhibition hall, reception, and leisure functions through modular design, deeply echoing the brand culture and corporate strategy.
Design concept
Taking functional optimization and brand narrative as the dual main lines, analyze the enterprise value and characteristics of the oral care industry, and create an office ecology that combines artistry and practicality. Conveying a modern corporate image through an open layout, while meeting the needs of personnel growth, brand display, and business expansion, emphasizing the balance between detail design and atmosphere creation.
Space Highlights
Reception Space: The entrance features a dynamic display of brand names and industry rankings as the core visual element, with modular walls combined with light yellow and sky blue tones to create a sense of technology and modernity. The well-organized layout strengthens the brand's innovative spirit and provides visitors with a professional and ceremonial initial experience.
Functional Integration: Breaking through traditional functional boundaries through modular design, achieving seamless integration of office, display, reception, and leisure scenes, reflecting the deep integration of brand culture and corporate strategy.
Color and Material: Customized furniture and office furniture adopt modular design, combining the cleanliness and technology of the oral care industry, and conveying brand vitality and future adaptability through color space matching.
Conclusion
The second phase of Bibi Shenzhen headquarters uses design as a medium to integrate brand characteristics into spatial genes. Through modular design and future adaptive planning, it creates an office benchmark that combines functional value and brand symbolism. (AI generated)


