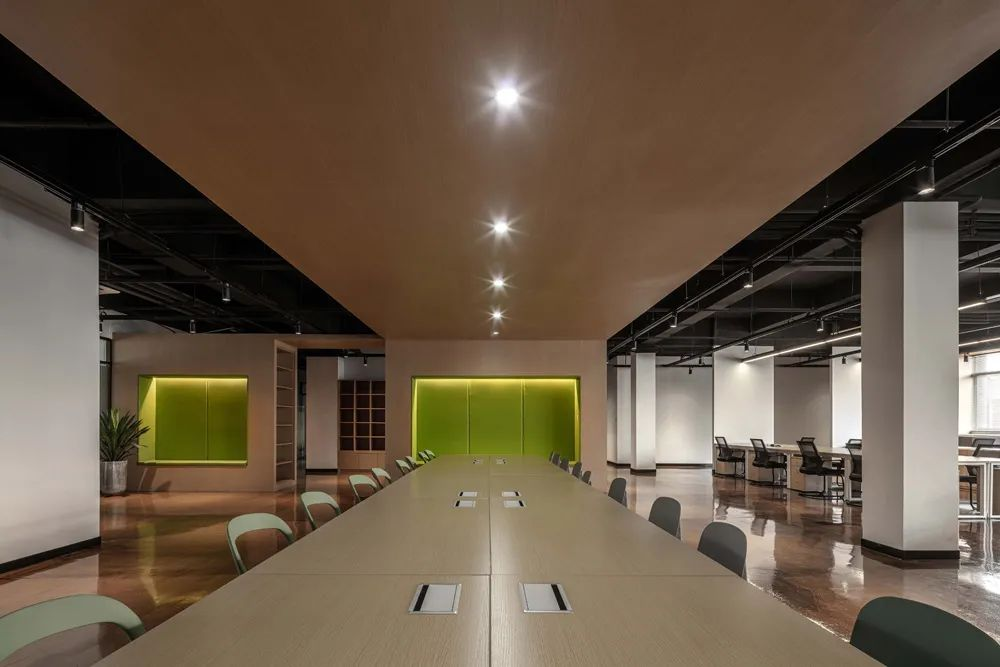New Life in Old Factory: Furniture Customization Design Practice for Gaocheng Commercial Office Space




















8、 In the 1990s, with the opening up of the mainland, a large number of Hong Kong people came to the mainland to start businesses. Later on, with the development of the economy and social changes, another batch of people chose to leave. They left behind a large number of distinctive factory buildings in the Pearl River Delta region. They are either idle or used for other purposes. Architectural space, as a witness, confirms the traces of life in this era of change.
With the entry of new owners, these buildings will regain their vitality. The owner, Gao Cheng Commercial Plan, plans to transform the second floor of the building into an office space for internal personnel. As a workshop, the original space has excellent internal openness without any partition walls, which reserves a lot of possibilities for re planning the space and provides ample room for systematic layout of customized furniture.
There is a large raised ground beam in the center position of the original spatial axis, which cannot be removed and has caused significant interference to the design. The design adopts a symmetrical approach, placing the reception area on the left and right sides, with the middle serving as the entrance background. The overall symmetrical design weakens the drawbacks of the original space, while the large trees in the glass box add more charm to the space through internal landscaping.
How to distinguish between open and semi open, the relationship between departments, proximity and distance, sparsity and density, are all challenges encountered in the design of many office spaces. The designer emphasizes the local space by enclosing and embedding it, in order to achieve a certain sense of boundary in the design goal. The effect is obvious but not overly eye-catching. In this process, the modular combination of customized furniture becomes the core means of space definition. Through integrated design, functional areas are naturally divided, avoiding the rigid feeling of traditional partitions.
The original building had a very long window opening, which was originally a very good advantage, but due to the influence of columns and window forms and sizes, the overall integrity of the window opening was disrupted. The designer deeply combines the layout of open office furniture with the advantages of natural lighting: all open office spaces are set on the best lighting surface to ensure that each employee's seat can enjoy natural light, while customized desks, through uniform size and modular combination, not only adapt to the collaborative needs of different teams, but also maintain the cleanliness and orderliness of the space. The integrated design of the leisure bar counter and window frames further controls the scale of customized furniture, forming a visual whole of the scattered window surfaces and enhancing the coherence of the space.
The warm and delicate wood veneer office furniture runs through the entire space, from the customized front desk in the reception area to the embedded antique rack in the tea room, and then to the wooden screen partitions in the open area. The unified material language conveys a gentle and inclusive corporate atmosphere. The integrated design of the booth and enclosure with a casual and hippie flavor wraps the grid cabinet shape, not only adding powerful storage functions, but also forming an organic whole through customized furniture form language, making the originally scattered functional modules.
Brewing a cup of coffee, you can enjoy the rare tranquility in this relaxing corner. The customized leisure furniture here, such as curved booths and low cabinets, not only provides a comfortable resting experience, but also maximizes the use of space corners through seamless connection with the wall, becoming a "third space" in the office environment that combines practicality and emotional value.
The entire floor plan meets various functional needs such as independent, semi open, large and small meetings, fully open workstations, reception, tea room and staff, leisure, etc. The configuration of office furniture fully echoes this plan: from customized solid wood conference tables in independent offices, modular office workstations in open areas, to integrated card booths and storage cabinets in leisure areas, all achieve a balance between functionality and aesthetics through customized design. The plan fully considers the personnel growth of the owner in the next three years and the corresponding organizational restructuring within the company. The flexible expansion performance of customized furniture ensures that the space can quickly adapt to new needs without the need for large-scale renovation during personnel expansion or departmental restructuring.
From functional satisfaction to humanistic care, from spatial reshaping to detail polishing, the systematic application of office furniture and customized furniture has become the core highlight of Gaocheng Commercial Old Factory Renovation Project. They are not only the "fillers" of space, but also the "catalysts" for the revitalization of old buildings. Through tailored design language, they achieve a perfect integration of industrial heritage and modern office needs




















