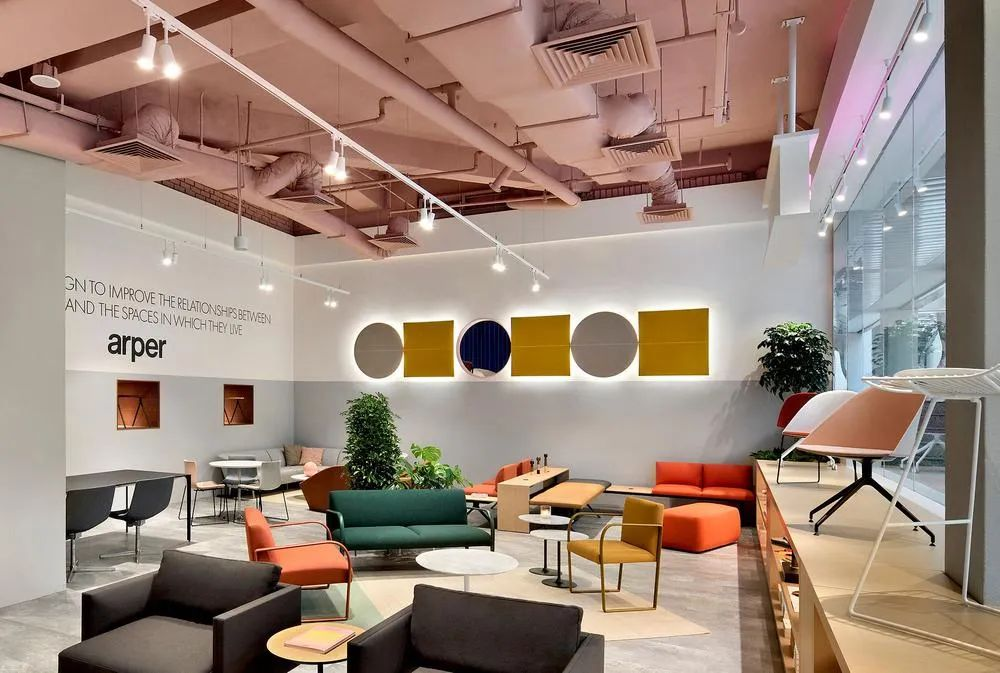Appreciation of Stylecraft Singapore Office Furniture Exhibition Hall Design
Stylecraft Singapore Exhibition Hall: Multidimensional Dialogue Space between Color and Brand
Design Vision: An Upgraded Brand Experience
The Stylecraft exhibition hall located in the Genting Centre of Lim Teck Kim Rd, Singapore, was creatively created by the HASSELL design team. The new space has doubled in size compared to the old site, and through a multi-dimensional layered design concept, every corner has been transformed into a unique stage for showcasing furniture, lighting, and accessory collections, creating an immersive sensory experience for the brand.
Color Narrative: The Visual Language of Emotion and Space
The design is based on mustard and grandmother green to create a spatial foundation, injecting a warm and vibrant visual tone into the large background. The eye-catching red display window at the entrance instantly captures the line of sight like an art installation, creating a strong first impression. Moving to the rest area, the rich navy blue velvet curtains and modular Softscape furniture combine to create a quiet and luxurious conversation corner. The delicate luster of the velvet material contrasts with the matte metal frame, showcasing a subtle and exquisite aesthetic.
Light and Shadow Stage: Artistic Presentation of Designer Lighting Fixtures
The central light wall in the exhibition hall becomes the visual focal point of the space, showcasing the pendant and wall light series by Australian designer Ross Gardam. The designer transforms the lighting product itself into a spatial artwork through diverse combinations of lamp forms and careful arrangement of light and shadow layers. It not only illuminates the display area, but also becomes a landmark device for visitors to take photos and check-in, perfectly interpreting the design philosophy of "light is the soul of space".
Brand Zone: Customized Product Narrative Space
HASSELL tailors exclusive display scenes for different brand series:
Arper Italian Design Zone: Set against the backdrop of Parentesit acoustic wall panels in autumn tones, the modular furniture system showcases the functionality and elegant aesthetics of Italian design. The sound-absorbing properties of the wall materials also enhance the acoustic comfort of the space
International Seat Display Wall: A customized exhibition wall with red ceramic tile veneer, providing a museum level display platform for iconic seats of international brands such as Prostoria, Stua, Sipa, etc. The rough texture of the tiles contrasts sharply with the curved shape of the seats, highlighting product design details
Spatial Experience: A Multi Dimensional Layered Exploration Journey
Through clever flow planning and visual guidance, the designer transformed the doubled exhibition area into a series of interconnected yet distinctive spatial sequences. From the red display window at the entrance to the navy blue rest area, from the light and shadow interwoven lamp display wall to the terracotta seat corridor, each area is carefully arranged with colors and materials to create a continuous and varied visiting experience, allowing the brand story to be naturally presented in the spatial roaming.


















































