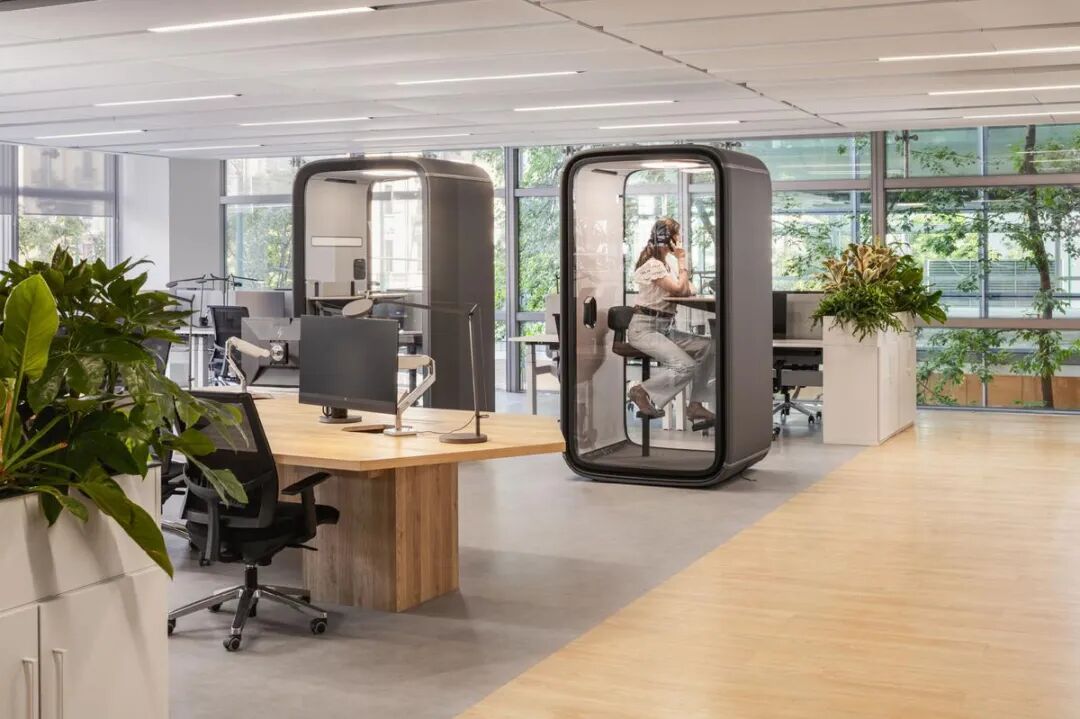Haleon Milan headquarters: a model of modular office furniture environment customization design
Project Background: A New Benchmark for Healthcare Giants' Office
Haleon, as an independent company spun off from GlaxoSmithKline Group, has its first Italian headquarters located in the Monte Rosa 91 campus in Milan - the avant-garde architectural complex designed by Renzo Piano. The 1500 square meter office space is not only a strategic stronghold, but also a carrier of innovative corporate culture: through the dynamic and dynamic design of the office environment, it supports mixed work modes, balances employees' work and life, and strengthens their sense of community belonging.
Design concept: A bio friendly office environment with internal and external symbiosis
The T é tris design team takes "continuity of interior and exterior design language" as the core, extending the architectural minimalist style and integrating biological design elements with nature. The office environment design adopts organic materials (logs, natural fabrics) and elegant colors, combined with large open windows, to introduce outdoor green spaces into the interior. Maximizing the use of natural light to reduce partitions, enhancing transparency, relieving work pressure, and embodying the brand mission of "Haleon enhances daily health".
。
















空间布局以“灵活多元”为原则,构建“社交+工作”复合型场景,分为三大功能区:协作社交区(智能会议系统支持多场景切换)、专注工作区(隔音设计营造宁静氛围)、社区开放区(绿植墙与灵活座椅向社区开放)。员工可自主选择工作场景,强化“以人为本”体验。
办公家具是空间功能的核心载体。Tétris团队以“模块化”和“人体工学”为标准,定制全场景适配系统:
-
定制办公家具:协作区可拼接模块化会议桌(支持4-12人重组,集成无线充电),休闲区定制弧形沙发与移动边几;
-
人体工学办公家具:开放式工作区可升降办公桌,独立工作站搭配高靠背椅,兼顾舒适与高效。
建筑获WiredScore白金认证与Leed Core&Shell白金认证,计划冲击Leed v4 Ebom认证。采用FSC认证木材、再生金属与低VOC涂料,智能照明与空调系统降低能耗30%,亲生物设计改善空气质量,办公家具与环保理念呼应品牌“以人为本”使命。












Space layout: a flexible and diverse social workplace
The spatial layout is based on the principle of "flexibility and diversity", constructing a "social+work" composite scene, divided into three functional areas: collaborative social area (intelligent conference system supports multi scene switching), dedicated work area (sound insulation design creates a peaceful atmosphere), and community open area (green plant walls and flexible seats open to the community). Employees can choose their own work scenarios and enhance the "people-oriented" experience.
Furniture Configuration: Modular and Customized Office Furniture Solution
Office furniture is the core carrier of spatial functions. The T é tris team customizes a full scene adaptation system based on "modularity" and "ergonomics" standards:
Customized office furniture: modular conference tables that can be assembled in the collaboration area (supporting 4-12 person reorganization, integrated wireless charging), customized curved sofas and mobile edge tables in the leisure area;
Ergonomic office furniture: An open workspace with adjustable desks and independent workstations paired with high back chairs, balancing comfort and efficiency.
Sustainable Certification: Leed Platinum Standard Green Practice
The building has obtained WiredScore Platinum certification and Leed Core&Shell Platinum certification, and plans to compete for Leed v4 Ebom certification. Using FSC certified wood, recycled metals, and low VOC coatings, the intelligent lighting and air conditioning system reduces energy consumption by 30%, and the bio friendly design improves air quality. The office furniture echoes the brand's "people-oriented" mission with environmental protection concepts.
Conclusion: The Future Paradigm of Office Space
Haleon Milan headquarters redefines the workplace by integrating office environment design, customized office furniture, and sustainable concepts: it is both a collaborative space and a social hub. In a 1500 square meter space, modular office furniture, bio friendly elements, and open layout all point towards the core - people-oriented, setting an office benchmark for the healthcare industry.
Note: The data in this article is sourced from Haleon project materials and publicly available information from the T é tris design team.
Keyword coverage: Medical office space design/Italian headquarters case/Modular office furniture customization/Sustainable office environment/Bio friendly office




























