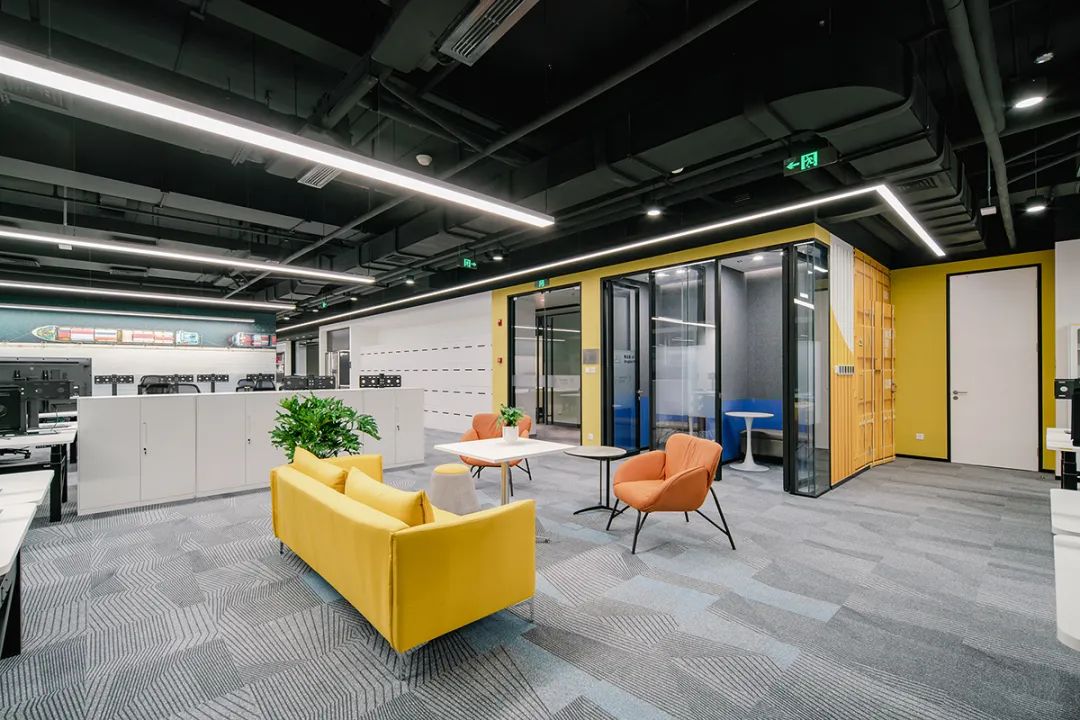Huizi Global Nanjing R&D Center: Open and Diversified Industrial Style Office Furniture Space Design
Project Overview
The Wisetech Global Nanjing R&D Center, jointly created by DLA design team lead designer Yang Jun and participating designer Man Xuesong, was officially delivered in May 2022. This 1300 square meter office space, with the core concept of "openness and diversity", deeply integrates the characteristics of the logistics software industry with industrial style design language. Through customized office furniture and humanized space layout, it constructs a modern working environment that combines functionality and aesthetics.
Design concept: Balance between function and form
As a global software developer specializing in cloud technology solutions for the logistics industry, Wisetech Global's office design echoes its brand DNA of "connecting efficiency and innovation". The design team abandons redundant decorations and uses blue and gray as the main color tones, symbolizing a sense of technology and professionalism; At the same time, the introduction of container elements in the decorative design not only echoes the industrial attributes of the logistics industry, but also enhances the flexibility of the space through modular design, perfectly interpreting the modern design principle of "form follows function".
Office furniture and spatial layout: integration of customization and diverse needs
The core highlight of space design lies in the clever use of customized furniture. Customized high back sofas are used in public areas, which are divided into independent negotiation areas, waiting areas, and temporary work areas through streamlined enclosure structures. This ensures both openness and privacy, meeting the needs of employees to work at any time. The conference room is equipped with a super long sofa system, which can accommodate team meetings of more than 20 people at the same time. The depth and backrest angle of the sofa have been optimized ergonomically, balancing meeting comfort and space utilization.



















Open and diverse office environment
Space planning breaks the traditional grid constraints and connects the front desk, office area, public collaboration area, and leisure area with a "mobile layout". The blue gradient glass curtain wall in the front desk area creates a visual impact with the gray stone floor, highlighting the technological attributes of the enterprise; The office area adopts adjustable workstations, matched with customized cable trays and storage systems, to meet the personalized work habits of employees. The rest area is specially equipped with a table tennis table and a green plant wall, which concretizes the concept of "work life balance", while the open pantry becomes an informal social hub for cross departmental communication.
Humanized consideration in details
The design team highlights their attention to employee experience in details: the sofas in the public area are made of high-density sponge and wear-resistant fabric, suitable for high-frequency use; The conference room is equipped with a hidden cable management system to maintain visual cleanliness; The corridor adopts voice controlled induction lighting, which balances energy saving and convenience. These customized designs not only enhance the practicality of the space, but also create a professional and warm office atmosphere through the interweaving of materials, colors, and light and shadow.
Project Significance
This project redefines the office environment of technology enterprises through customized design of office furniture and open and diverse spatial planning. The 1300 square meter space not only meets the daily office needs of more than 500 employees, but also becomes a business card that embodies Wisetech Global's innovative spirit and humanistic care through flexible and variable functional zoning, industrial style and technological aesthetic balance.



















