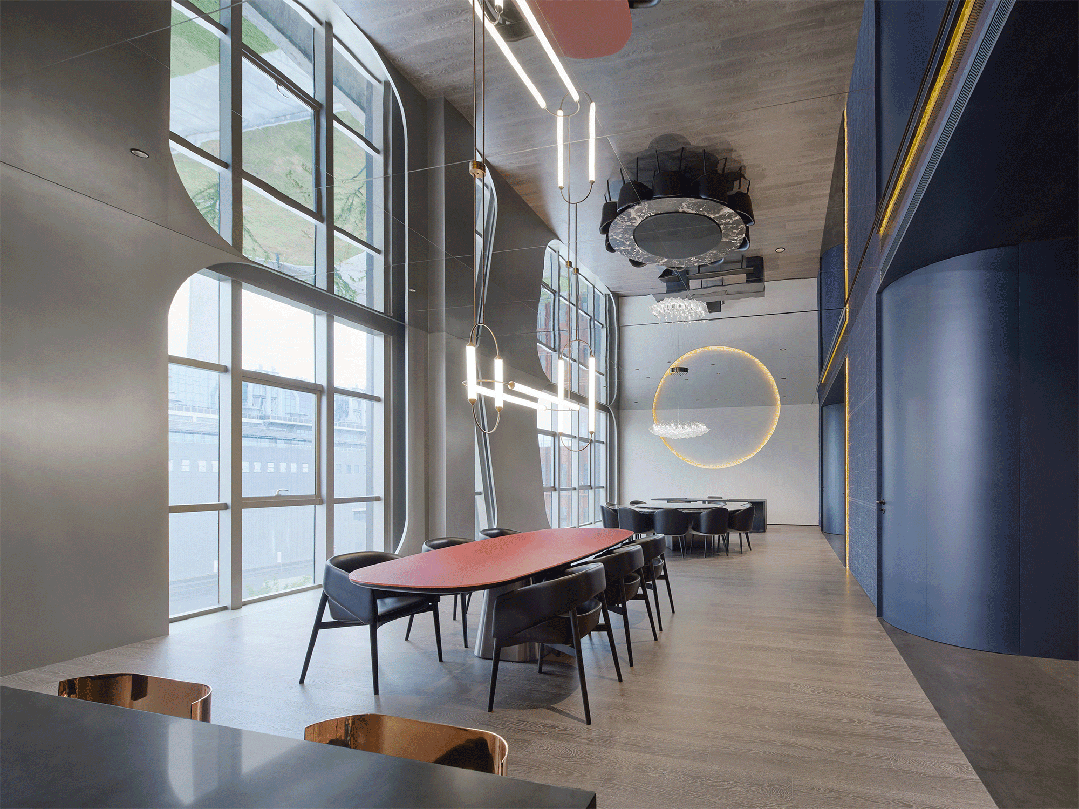Looking at office furniture, you can also design it like this: 8D Fantasy Office New Paradigm by the Huangpu River
Host organization: Shanghai Yicheng Office Space Design
Design team: Fang Lei (main creator), Li Huang/Wang Jiarui/Zhao Bingjie (involved in the design)
Visual team: Li Wenting/Pan Yansi/Chen Ying
Project area: 1600 square meters
Core keywords: Office Environment | Office Furniture | Customized Furniture | Finance/Investment | Shanghai, China | Modern Simplicity | Black and White Minimalism | Multiculturalism | Square and Circle
The iteration of office models never stops, from traditional grid rooms to open collaborative work. The Yishe team led by Fang Lei has created the Shanghai Yicheng New Office at the Jinhe Cross border Expo Park, which reconstructs the space with modern and minimalist language. Through the integration of intelligent and efficient office furniture systems and diverse scenes, it has achieved a breakthrough in borderless parallel office spaces.
Future office spaces should have both adaptability for enterprise growth and brand uniqueness. Designer Fang Lei stated that by deconstructing the geometric genes of the company logo, we inject the philosophy of Fangyuan into customized furniture and space planning. By overlaying functional requirements with artistic scenes, we inject lively and interesting elements into the rigorous financial office environment.
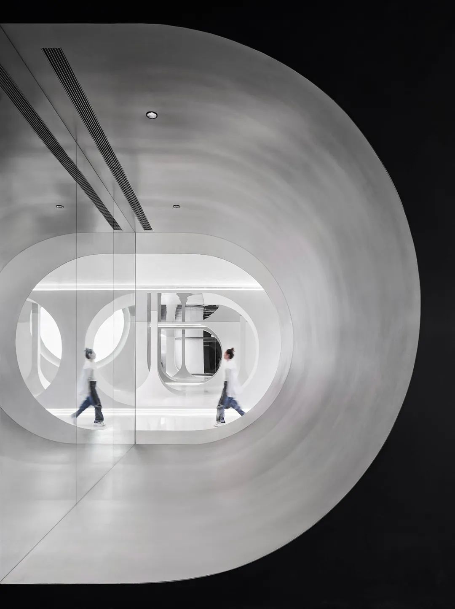
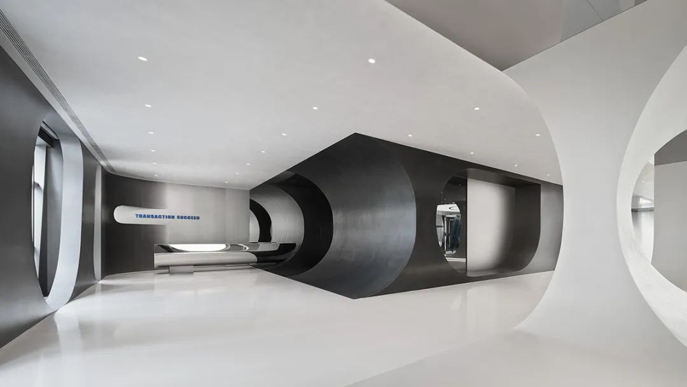
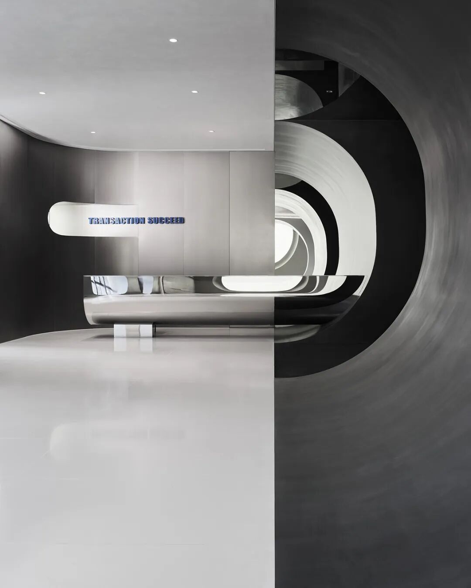
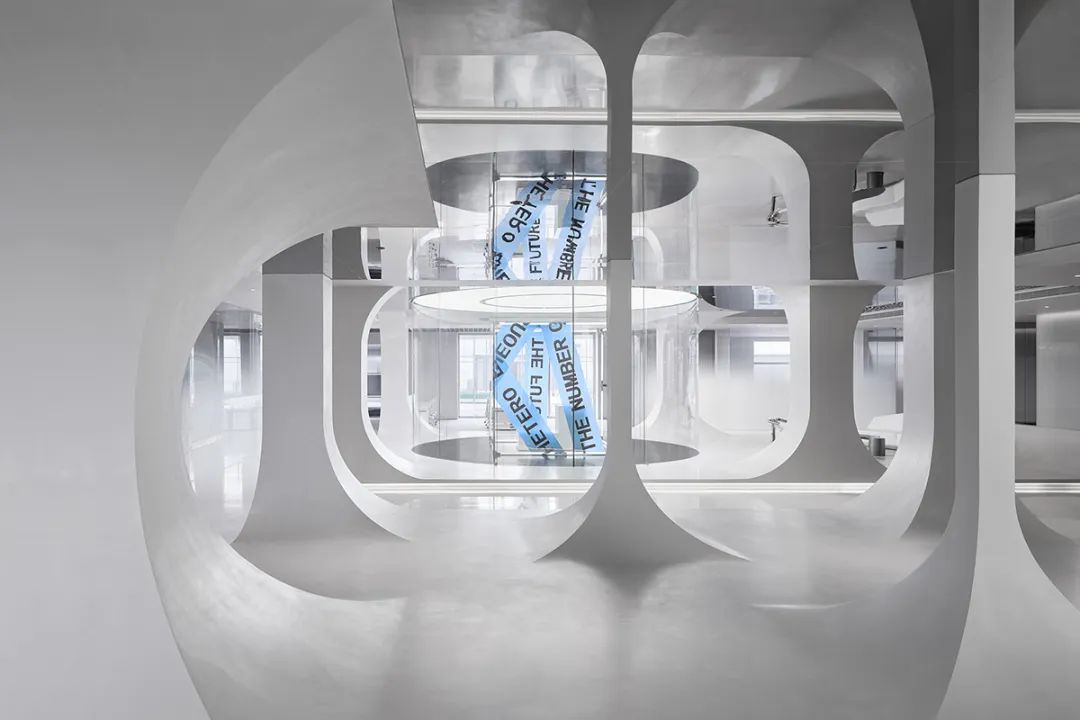
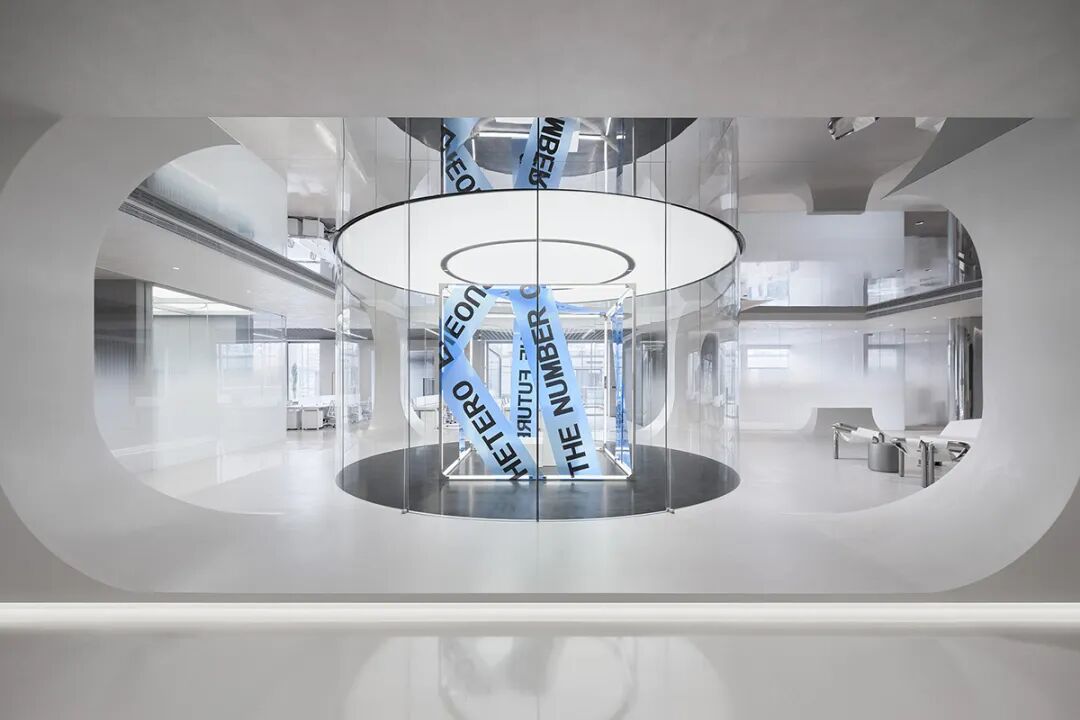

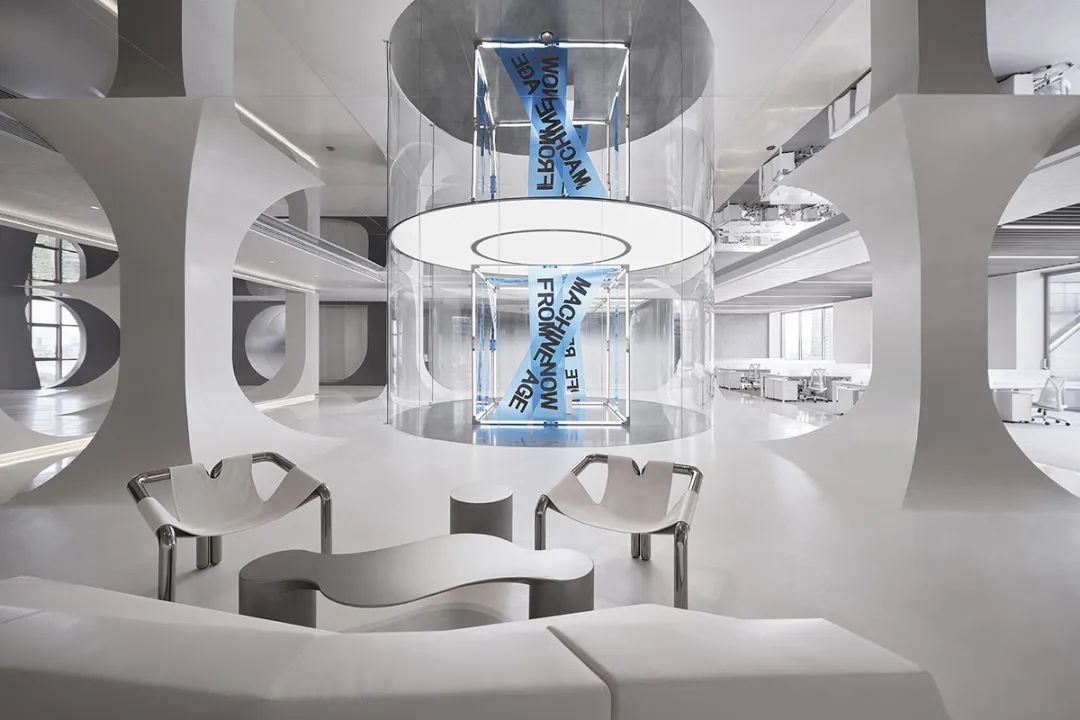

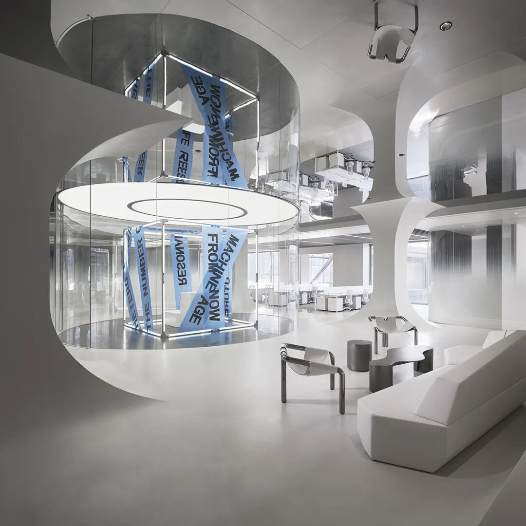
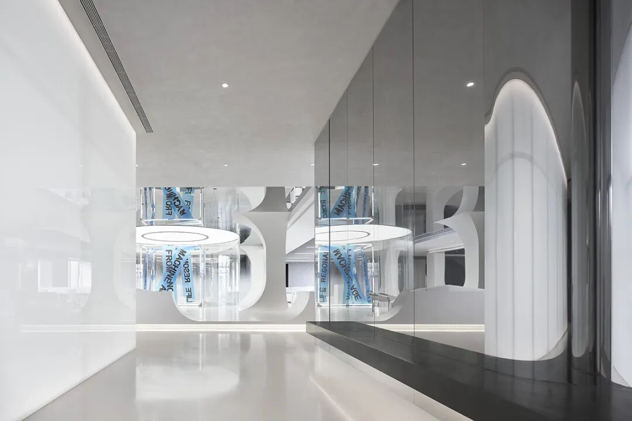

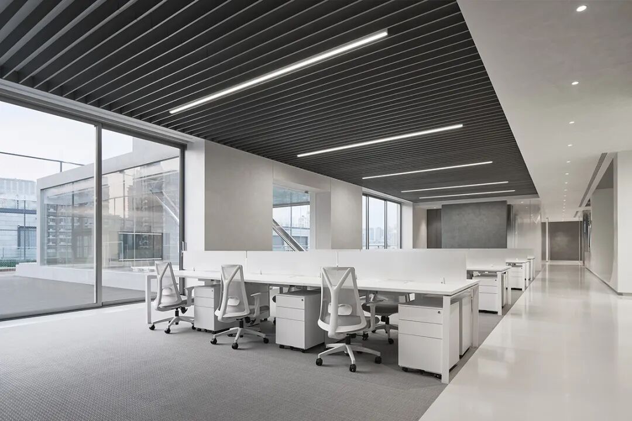
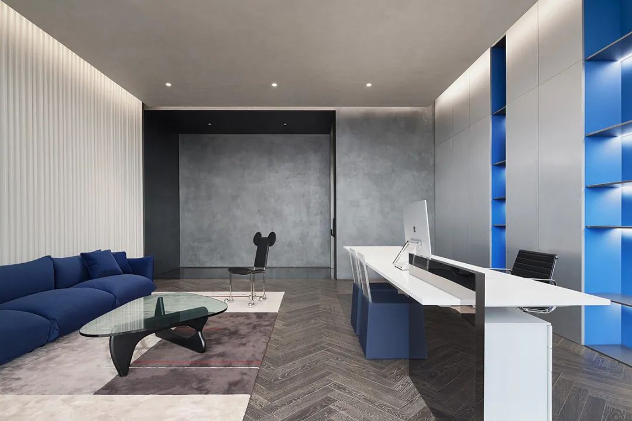

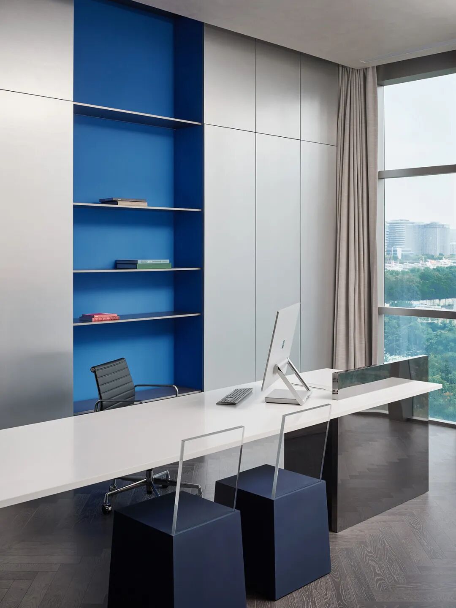
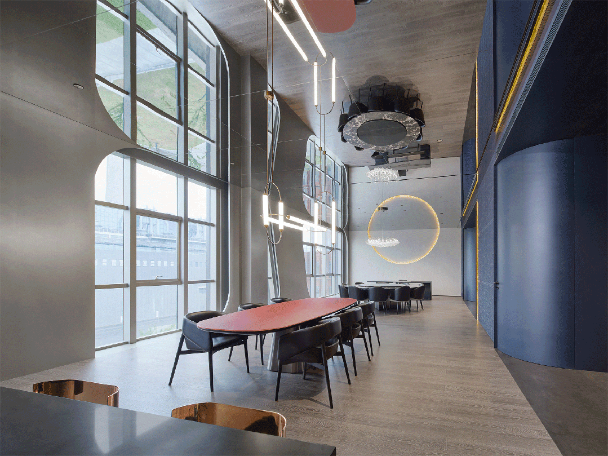
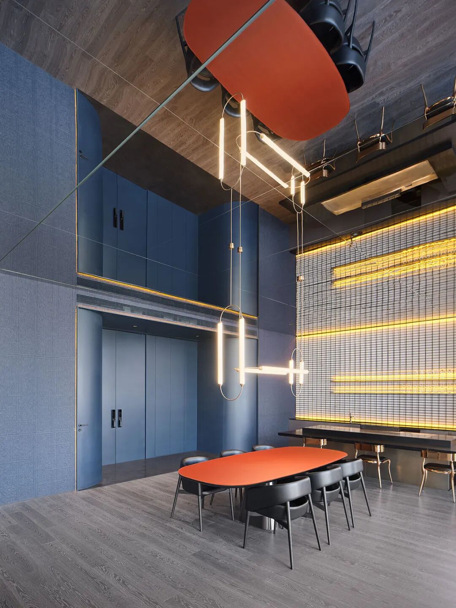
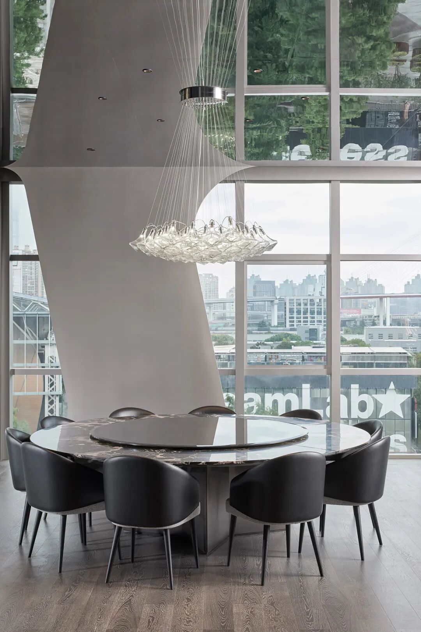
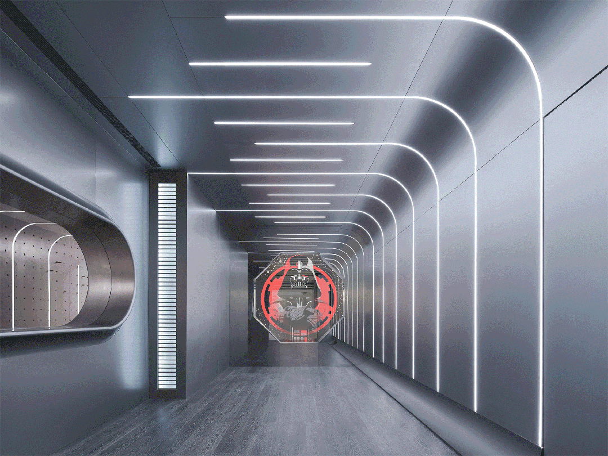
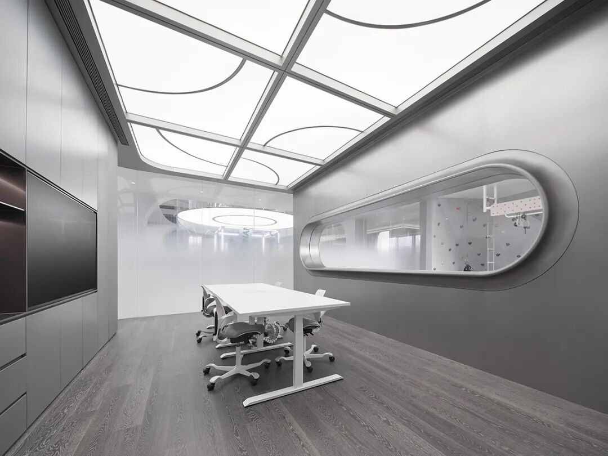
01 Spatial Narrative: Mirror Arc Opening Multi dimensional Dialogue
The entrance adopts multiple mirrored ceilings and facade designs, creating a deep visual attraction between the virtual and real. Customized curved window openings run through the space, echoing the characteristics of building glass curtain walls and dissolving the coldness of the financial industry with smooth curves. The collision and interweaving of deep and shallow materials indicate an exploration of office furniture and spatial aesthetics.
02 Exhibition Center: Custom Furniture Art under the Concept of Wormhole
The embedded BOX display area is inspired by wormholes and extends the space through customized organic furniture installations. The core art installation adopts a square and square fusion design, with transparent materials melting the boundaries, combining the dual attributes of enterprise display and functional hub. The adjacent reception areas are connected by migratory lines, and the mirror stainless steel columns are transformed into a storage system, reflecting the neat aesthetics of customized furniture.
03 Office Space: Building Efficient Order with Furniture System
The open office area achieves internal and external penetration through floor to ceiling doors and windows, and the top of the dark grille forms a visual extension with the ground. The sunken conference room utilizes the original building structure, with columns wrapped in aluminum panels continuing the arc details, and the office furniture system forming a dialogue with the urban landscape of Lujiazui. The General Manager's Office interprets the emotional tension under the essence of simplicity through the refined lines of customized furniture.
04 Fusion Experience: Furniture Customization Empowers Diverse Scenarios
The private banquet hall track sliding door system achieves flexible spatial conversion, and the metal mesh background wall and curved door leaf in the teppanyaki area are both rigid and flexible. The relief textures on the wall fabric interweave with the scenery of the Huangpu River, making customized furniture a medium for dialogue between old and new cultures.
05 Vitality Module: Child friendly Furniture Design
The entertainment area is equipped with customized themed furniture: the music room and spacecraft incorporate black warrior elements, the learning area has a luminous light film top that breaks the traditional rhythm, and the climbing wall and physical training area showcase the humanistic care of the office environment.
Design philosophy: Through the customized design of office furniture and the organic integration of spatial scenes, multicultural genes are implanted in the minimalist tone of black, white, and gray, ultimately achieving a perfect balance between efficient office and human experience.
