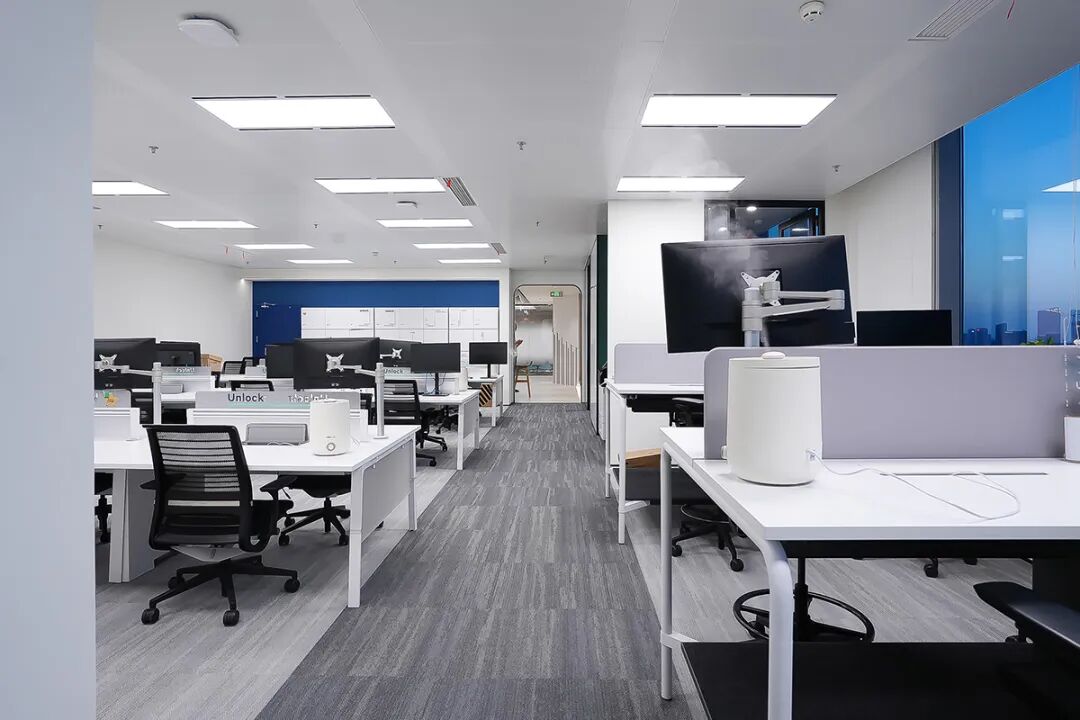CBRE Wuhan Office Space: The Coexistence of Customized Furniture and Artistic Aesthetics
Designer: Zhulang Technology
Address: No.1 TianDi Enterprise World, Wuhan, China
Area: 562 square meters
Core keywords: office furniture, office environment, furniture customization, linear aesthetics, healthy office
1. Office environment design: integration of curves and functions
Space layout: The 562 square meter office space adopts a streamlined design, creating a dynamic and natural office environment through elements such as curved door openings and water ripple ceilings.
Customized furniture:
Front Office Area: Wooden wrapped booths and bar counter, equipped with customized fixed furniture, balancing aesthetics and practicality.
Meeting Room: Matcha green customized conference table and curved sofa create a soothing collaborative atmosphere.
Open office area: Minimalist white and gray office furniture enhances the lightness of the space.
2. Furniture Customization: Dual Expression of Brand and Function
Art Aesthetics:
The ceiling, floor, and walls adopt a unified light color scheme, matched with customized furniture, to enhance the sense of spatial hierarchy.
Linear overlay design techniques, such as wavy ceilings and curved doorways, endow the office environment with dynamic beauty.
Health Office:
The combination of raw wood material and natural light reduces visual fatigue.
Modular office furniture supports flexible adjustment to adapt to different work scenarios.












3. Inclusive Future: Balancing Office and Life
Social space: Customized furniture is used in the bar counter and leisure area to promote informal communication.
Technology integration: The open office area is equipped with intelligent office furniture to support efficient collaboration.
CBRE Wuhan office space perfectly combines the professionalism of commercial real estate with artistic aesthetics through the collaboration of customized furniture and office environment, creating a benchmark case that combines functionality and aesthetics.












