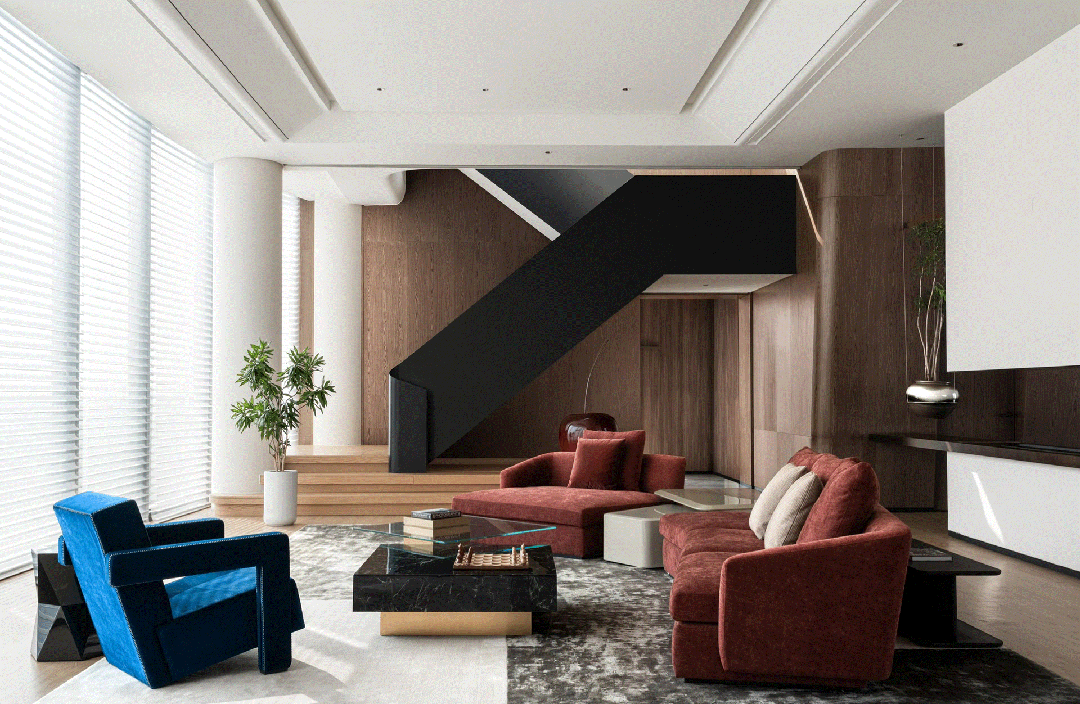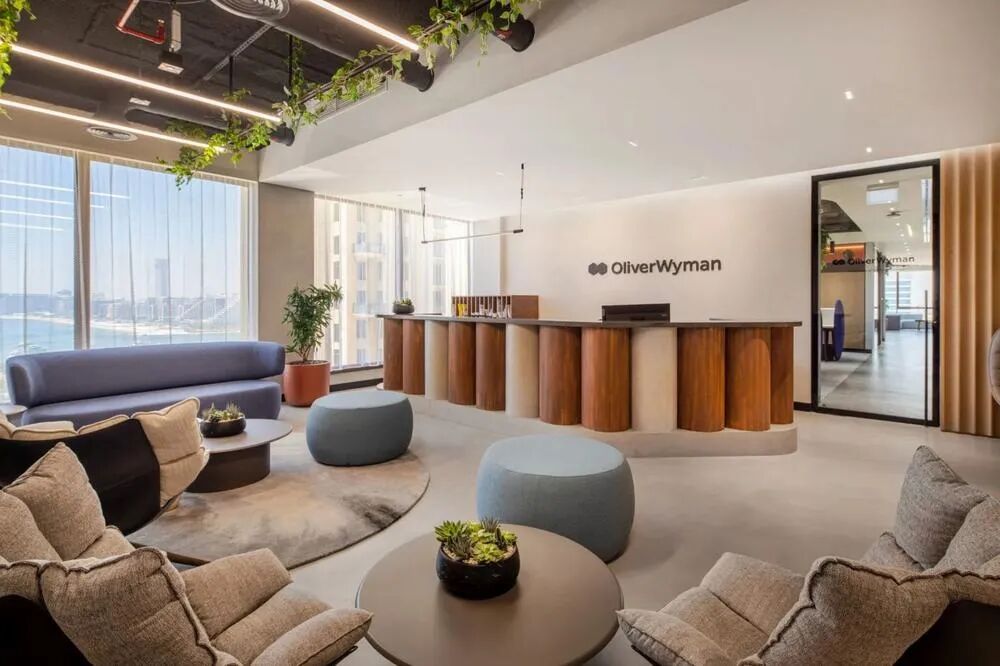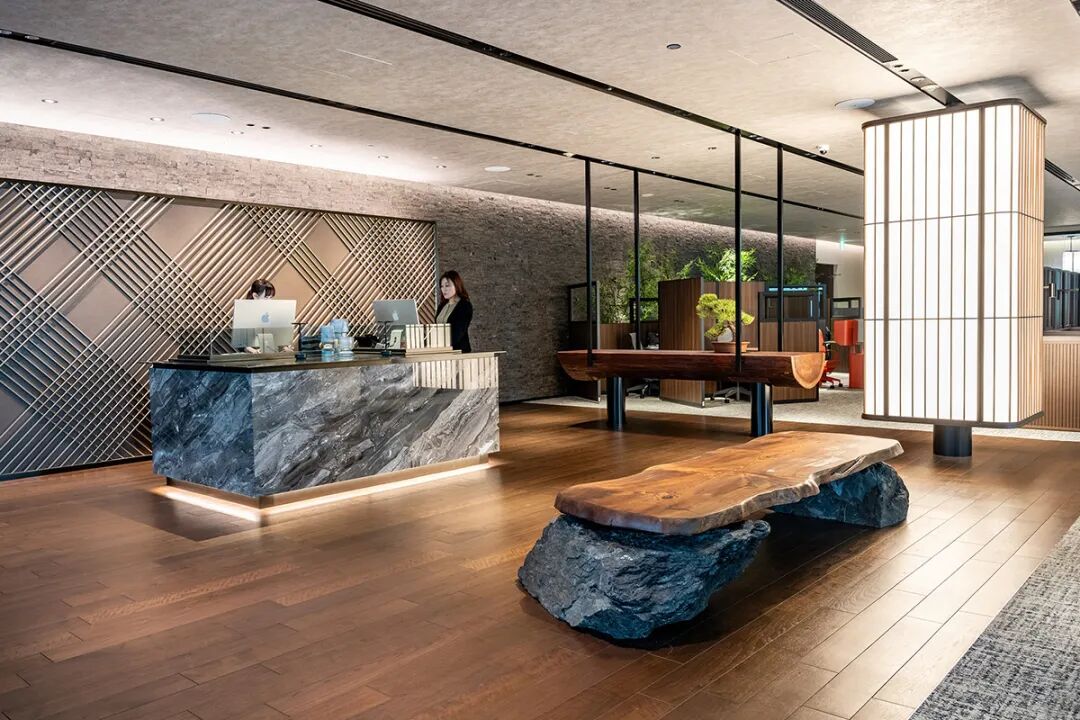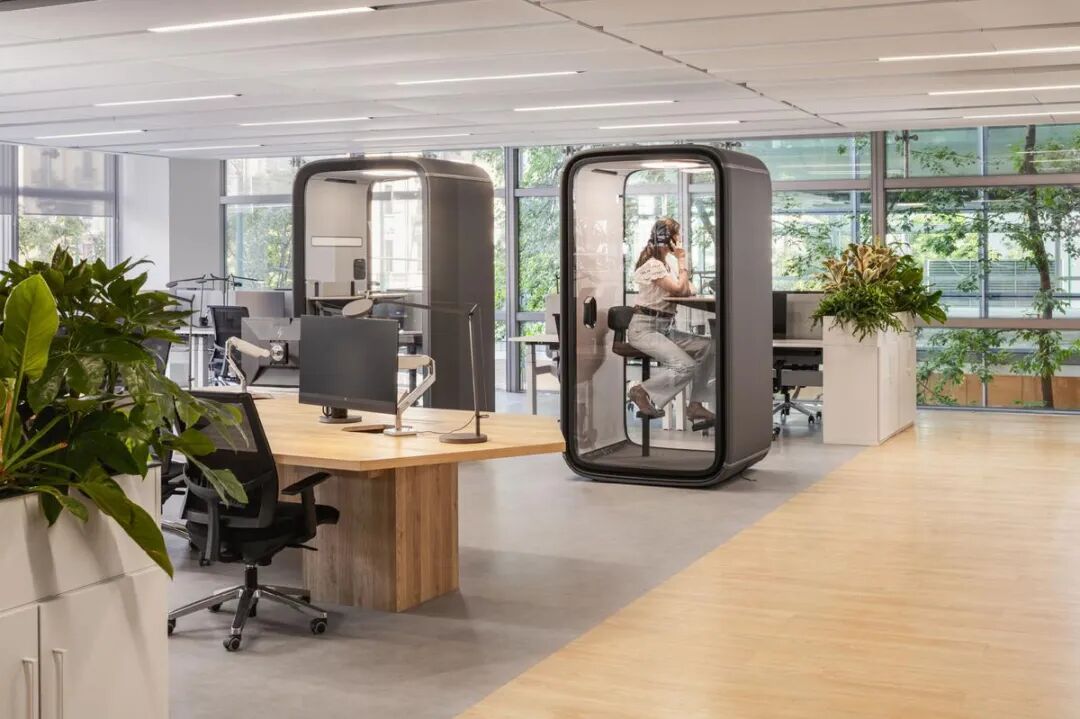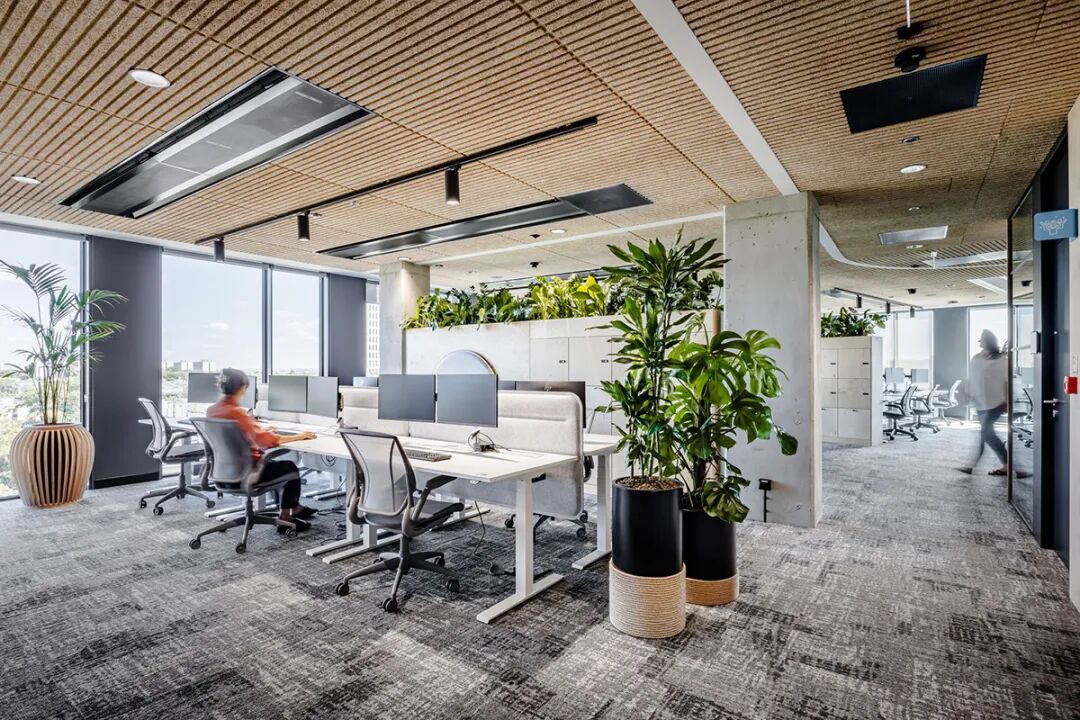Haleon Milan headquarters: a model of modular office furniture environment customization design
Haleon Milan headquarters: a model of modular office furniture environment customization design
Project Background: A New Benchmark for Healthcare Giants' Office
Haleon, as an independent company spun off from GlaxoSmithKline Group, has its first Italian headquarters located in the Monte Rosa 91 campus in Milan - the avant-garde architectural complex designed by Renzo Piano. The 1500 square meter office space is not only a strategic stronghold, but also a carrier of innovative corporate culture: through the dynamic and dynamic design of the office environment, it supports mixed work modes, balances employees' work and life, and strengthens their sense of community belonging.
Design concept: A bio friendly office environment with internal and external symbiosis
The T é tris design team takes "continuity of interior and exterior design language" as the core, extending the architectural minimalist style and integrating biological design elements with nature. The office environment design adopts organic materials (logs, natural fabrics) and elegant colors, combined with large open windows, to introduce outdoor green spaces into the interior. Maximizing the use of natural light to reduce partitions, enhancing transparency, relieving work pressure, and embodying the brand mission of "Haleon enhances daily health".
Space layout: a flexible and diverse social workplace
The spatial layout is based on the principle of "flexibility and diversity", constructing a "social+work" composite scene, divided into three functional areas: collaborative social area (intelligent conference system supports multi scene switching), dedicated work area (sound insulation design creates a peaceful atmosphere), and community open area (green plant walls and flexible seats open to the community). Employees can choose their own work scenarios and enhance the "people-oriented" experience.
Furniture Configuration: Modular and Customized Office Furniture Solution
Office furniture is the core carrier of spatial functions. The T é tris team customizes a full scene adaptation system based on "modularity" and "ergonomics" standards:
Customized office furniture: modular conference tables that can be assembled in the collaboration area (supporting 4-12 person reorganization, integrated wireless charging), customized curved sofas and mobile edge tables in the leisure area;
Ergonomic office furniture: An open workspace with adjustable desks and independent workstations paired with high back chairs, balancing comfort and efficiency.
