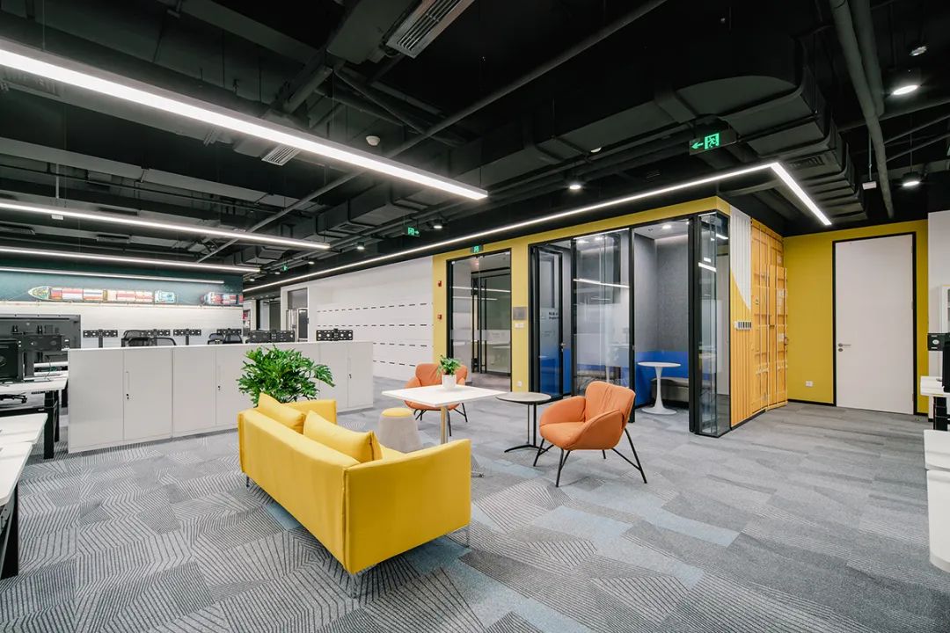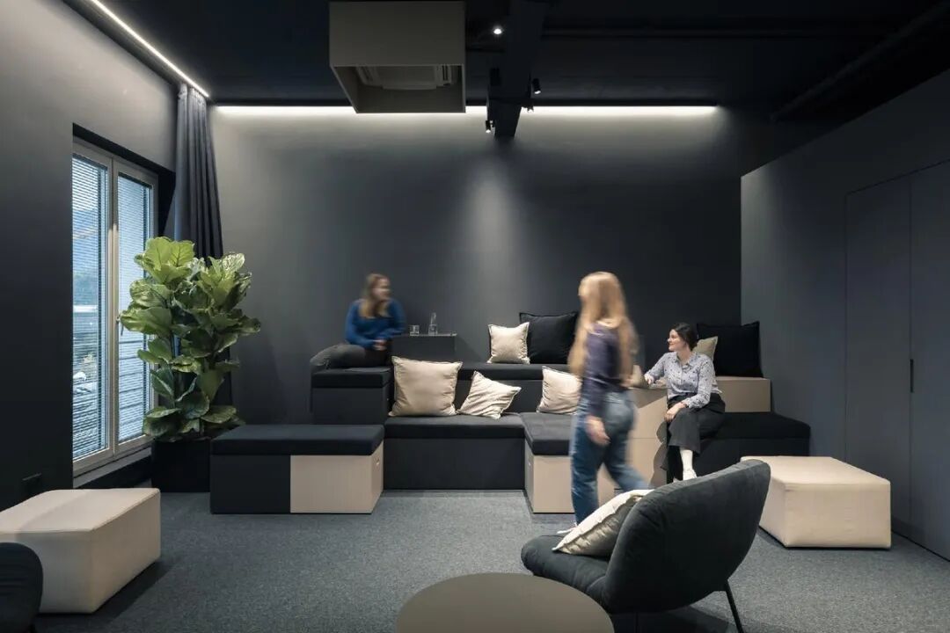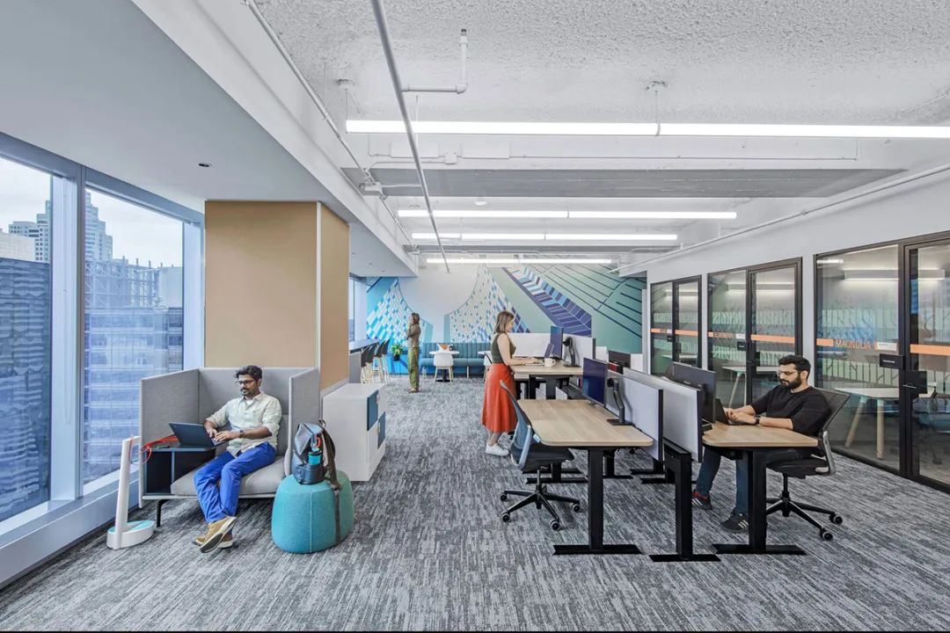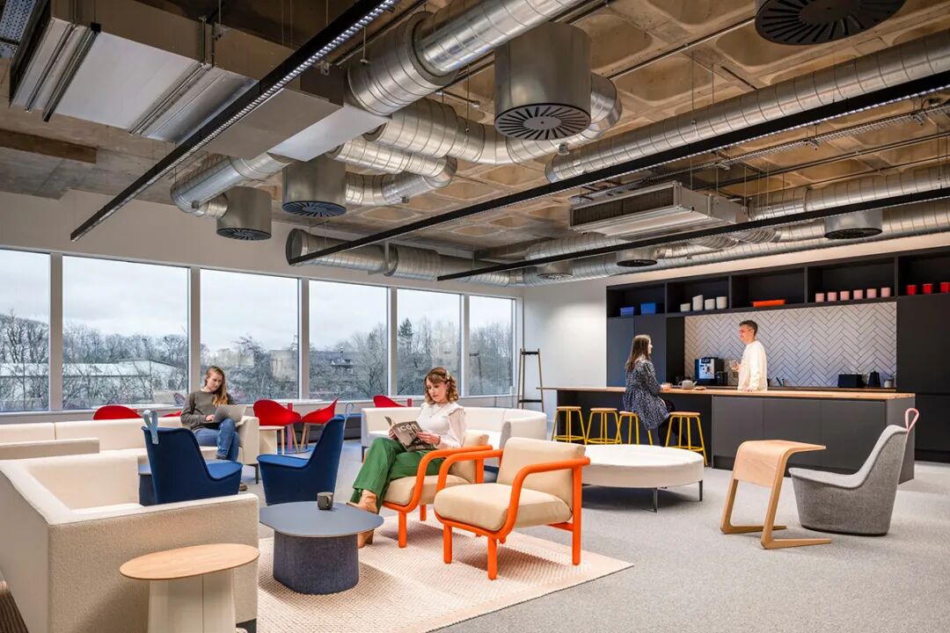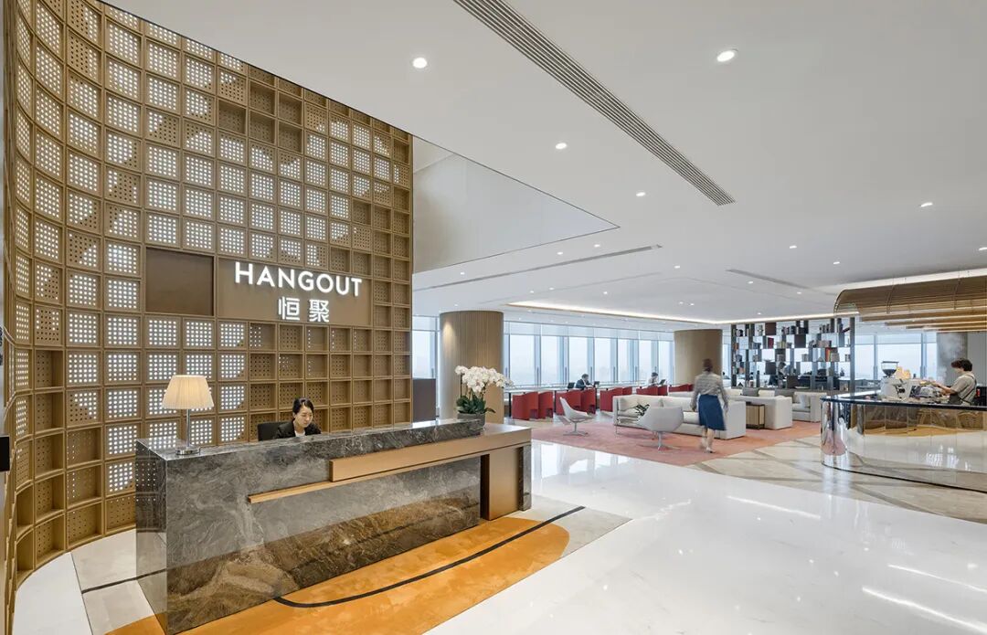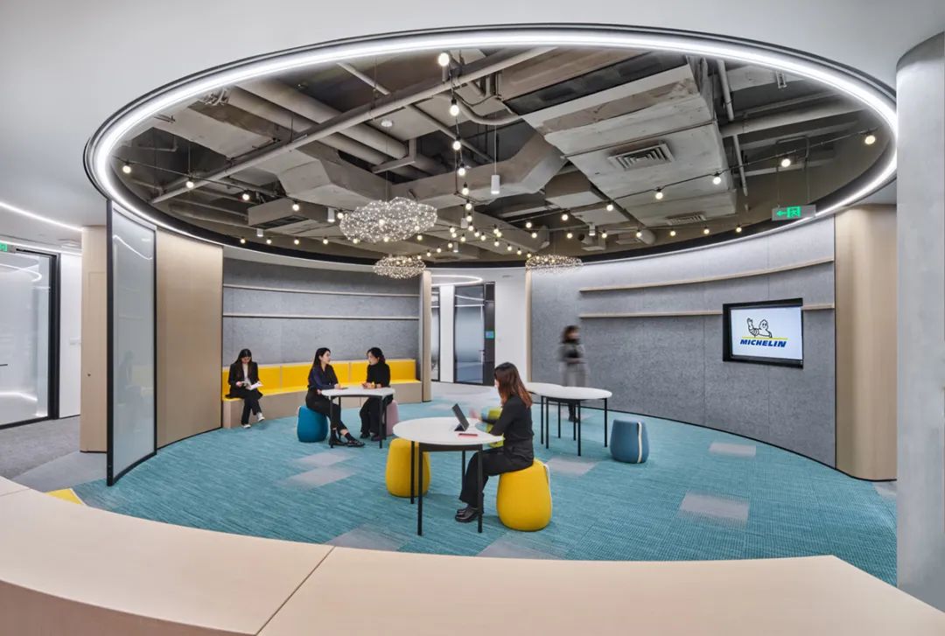Michelin China Headquarters' Leading Fun Office
Michelin China Headquarters' Leading Fun Office Life
Address: Shanghai, China
Area: 12000 square meters
Keywords: office furniture, office environment, manufacturing/tires, Shanghai, China, brand culture, digitalization, sustainable development of a century old brand's modern office revolution
Michelin China Headquarters Office Space Design: Innovative Integration of Customized Furniture and Humanistic Environment
In early 2024, Michelin's Shanghai headquarters in China completed the renovation of 12000 square meters of office space. This six story building, which carries the genes of a century old brand, not only breaks traditional office boundaries through customized furniture and flexible layout, but also redefines the function and significance of office space with the design concept of "people-oriented" office environment. From movable employee center furniture to customized front desks that incorporate brand elements, from natural light priority workstation planning to LEED and WELL dual platinum certified sustainable practices, how does Michelin tell the story of 'Leading' with spatial design?
Customized Furniture: From Brand Symbols to Carriers of Functional Innovation
Entering the renovated headquarters lobby, the brick and tile design of the front desk area first catches the eye - this set of customized furniture is not just a simple decoration, but a design language that blends Shanghai's urban memory with Michelin's century old history. The reception desk with circular tire contours, curved wall decorations, and even the dynamic curve of "Michelin Tire Mr." embedded in the ground allow brand elements to naturally blend into the spatial texture, achieving the design goal of "walking is brand experience".
This customized thinking extends to the office functional area. All furniture in the first floor employee center adopts modular design, with tables and chairs that can be freely combined and moved. Employees can DIY party, training, or team building scenes according to their needs - when traditional office furniture is given "variability", space utilization is increased by more than 40%. The more than 100 conference rooms scattered on each floor are a functional manifestation of customized furniture: from the telephone room that can accommodate 2 people to the seminar room that can accommodate 30 people, the furniture size and material are designed according to the specific space use, combined with an intelligent conference system, completely solving the pain point of "grabbing conference rooms" in the office.
We use furniture as the 'grammar' of space, allowing each customized item to carry a dual mission of functionality and brand. Jason Chiang, Director of Office Space Strategy Planning, emphasized that this design not only enhances spatial flexibility, but also strengthens employees' identification with the 'M Planet' culture through visual symbols.
Office Environment Design: The Way to Balance Health and Efficiency
In a 12000 square meter space, Michelin breaks down the concept of "people-oriented" into perceptible environmental details. The work station area adopts the principle of "window first". 90% of the work stations are close to french window, and with adjustable angle shutters, it ensures that each employee has more than 8 hours of natural light per day - this design detail of the office environment improves the visual comfort of employees by 35%. The electric lift desk equipped for all staff reduces the health risk of sitting for long periods of time by 20% through the "sitting standing alternation" mode.
